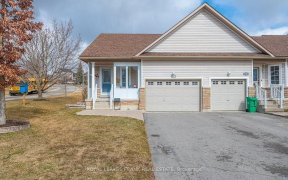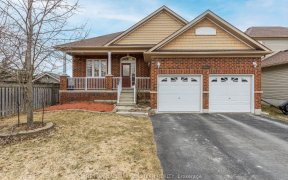


Immaculate West-End Bungalow Offers 3+1 Bedrooms, 3 Baths. Updated Kitchen With Oak Cabinetry & Skylight & Garden Door Walkout. Bright Sunny Living Room, Dining Room With Bay Window. Lovely 18X15' Sunroom Addition Featuring Skylights, Hardwood Flooring, Fci Windows& Doors Overlooking Private Backyard With Interlocking Brick Patio. Master...
Immaculate West-End Bungalow Offers 3+1 Bedrooms, 3 Baths. Updated Kitchen With Oak Cabinetry & Skylight & Garden Door Walkout. Bright Sunny Living Room, Dining Room With Bay Window. Lovely 18X15' Sunroom Addition Featuring Skylights, Hardwood Flooring, Fci Windows& Doors Overlooking Private Backyard With Interlocking Brick Patio. Master Bedroom With Ensuite Bath. Lower Level W/ Rec Rm, Fam Rm, Bdrm, Bath & Laundry. Show And Sell. Built In Microwave, Carbon Monoxide Detector, Dishwasher, Dryer, Fridge, Smoke Detector, Stove, Washer, Utility Shed With Hydro
Property Details
Size
Parking
Rooms
Living
12′0″ x 16′4″
Dining
8′9″ x 11′1″
Kitchen
12′0″ x 9′8″
Prim Bdrm
10′9″ x 11′10″
2nd Br
10′0″ x 14′0″
3rd Br
10′9″ x 11′10″
Ownership Details
Ownership
Taxes
Source
Listing Brokerage
For Sale Nearby
Sold Nearby

- 4
- 2

- 1,500 - 2,000 Sq. Ft.
- 3
- 2

- 2,000 - 2,500 Sq. Ft.
- 4
- 2

- 1,500 - 2,000 Sq. Ft.
- 3
- 3

- 4
- 2

- 4
- 3

- 1,500 - 2,000 Sq. Ft.
- 4
- 3

- 2,000 - 2,500 Sq. Ft.
- 3
- 3
Listing information provided in part by the Toronto Regional Real Estate Board for personal, non-commercial use by viewers of this site and may not be reproduced or redistributed. Copyright © TRREB. All rights reserved.
Information is deemed reliable but is not guaranteed accurate by TRREB®. The information provided herein must only be used by consumers that have a bona fide interest in the purchase, sale, or lease of real estate.








