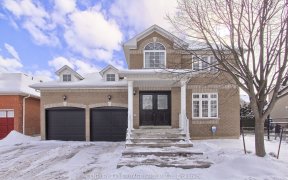


Perfect 4+1 Bdrm Semi Detached Home In Family Friendly Neighbourhood. Bright & Spacious. Full Eat-In Kitchen W/ Family Room Open Concept, Walk-Out To Deck, Private Fenced Yard. Master Bdrm W/I Closet & 4Pc Ensuite, 3rd Bdrm W/Oversized Closet. Convenient 2nd Floor Laundry. Finished Lookout Basement W/1 Bedroom+3 Pc Bath, Oversized Cold...
Perfect 4+1 Bdrm Semi Detached Home In Family Friendly Neighbourhood. Bright & Spacious. Full Eat-In Kitchen W/ Family Room Open Concept, Walk-Out To Deck, Private Fenced Yard. Master Bdrm W/I Closet & 4Pc Ensuite, 3rd Bdrm W/Oversized Closet. Convenient 2nd Floor Laundry. Finished Lookout Basement W/1 Bedroom+3 Pc Bath, Oversized Cold Cellar. Rough-In Central Vac. Prime Location: Close To Schools, Parks, Public Transit, Upper Canada Mall & More....... All Existing Fridge, Cook Top, Range Hood, Washer & Dryer, All Light Fixtures, All Window Coverings, Hot Water Tank Rental.
Property Details
Size
Parking
Rooms
Living
17′11″ x 14′5″
Dining
17′11″ x 14′5″
Kitchen
12′10″ x 17′11″
Family
15′4″ x 11′0″
Prim Bdrm
14′2″ x 14′0″
2nd Br
12′2″ x 10′5″
Ownership Details
Ownership
Taxes
Source
Listing Brokerage
For Sale Nearby

- 1,500 - 2,000 Sq. Ft.
- 3
- 3
Sold Nearby

- 3
- 3

- 3
- 3

- 3
- 3

- 1,500 - 2,000 Sq. Ft.
- 4
- 3

- 4
- 3

- 3
- 3

- 3
- 3

- 1,500 - 2,000 Sq. Ft.
- 4
- 4
Listing information provided in part by the Toronto Regional Real Estate Board for personal, non-commercial use by viewers of this site and may not be reproduced or redistributed. Copyright © TRREB. All rights reserved.
Information is deemed reliable but is not guaranteed accurate by TRREB®. The information provided herein must only be used by consumers that have a bona fide interest in the purchase, sale, or lease of real estate.







