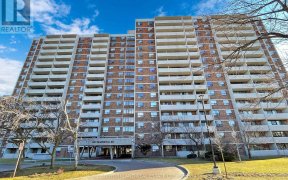
118 Jenkinson Way
Jenkinson Way, Scarborough, Toronto, ON, M1P 5H4



A Spacious 3 Bedroom Townhouse In Prime Location! Family Sized Eat In Kitchen Plus Dining Room. Huge Master bedroom with the possibility of making ensuite bathroom. A large Walk Out Bedroom From The Main Floor with dine in kitchen ensuite Bathroom to A Privately paved and Fenced Yard. Fully renovated including hardwood stairs in 2020. A...
A Spacious 3 Bedroom Townhouse In Prime Location! Family Sized Eat In Kitchen Plus Dining Room. Huge Master bedroom with the possibility of making ensuite bathroom. A large Walk Out Bedroom From The Main Floor with dine in kitchen ensuite Bathroom to A Privately paved and Fenced Yard. Fully renovated including hardwood stairs in 2020. A Perfect Gem For The 1st Time Home Buyers. Freshly Painted + Access To Garage From Inside House. Very Well Maintained. Monthly Rental Income $1500 from Main floor BR .Walking Distance To TTC, Shopping. Total Area is1725 SF. Don't Miss This Opportunity!! Brand new appliances 2024: Fridge, Stove with Range Hood, Dishwasher Washer & Dryer (2023) and AELFs, Furnace (2022) and AC. Condo fee includes roof repair/re shingle, snow removal on the Rd and building insurance.
Property Details
Size
Parking
Condo
Condo Amenities
Build
Heating & Cooling
Rooms
Living
16′0″ x 17′9″
Dining
8′11″ x 10′0″
Kitchen
8′11″ x 10′11″
Prim Bdrm
14′0″ x 15′6″
2nd Br
8′0″ x 14′6″
3rd Br
6′6″ x 12′6″
Ownership Details
Ownership
Condo Policies
Taxes
Condo Fee
Source
Listing Brokerage
For Sale Nearby
Sold Nearby

- 1,800 - 1,999 Sq. Ft.
- 3
- 4

- 3
- 4

- 3
- 4

- 3
- 3

- 3
- 4

- 3
- 3

- 4
- 4

- 3
- 4
Listing information provided in part by the Toronto Regional Real Estate Board for personal, non-commercial use by viewers of this site and may not be reproduced or redistributed. Copyright © TRREB. All rights reserved.
Information is deemed reliable but is not guaranteed accurate by TRREB®. The information provided herein must only be used by consumers that have a bona fide interest in the purchase, sale, or lease of real estate.







