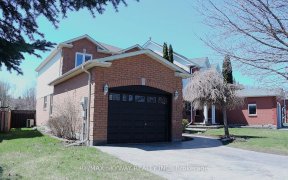
118 Elephant Hill Dr
Elephant Hill Dr, Bowmanville, Clarington, ON, L1C 4M6



Less than five years old, this end unit freehold townhome features three bedrooms and three bathrooms, located in a desirable family neighborhood in North Bowmanville. This large brick townhome is part of the Beacon Hill community. The bright, modern, open-concept kitchen includes a center island and breakfast bar. The main floor boasts...
Less than five years old, this end unit freehold townhome features three bedrooms and three bathrooms, located in a desirable family neighborhood in North Bowmanville. This large brick townhome is part of the Beacon Hill community. The bright, modern, open-concept kitchen includes a center island and breakfast bar. The main floor boasts nine-foot ceilings and features a family room and dining area with a walk-out to the backyard, along with a second living space. Hardwood floors are present throughout the main level, and the home includes a five-piece ensuite with a walk-in closet. The hardwood staircase runs from top to bottom. There is no sidewalk, allowing parking for three cars on the driveway and one in the garage. The home offers interior access to the garage and privacy with a deep lot backing onto green space, surrounded by conservation areas. Additional highlights include two more bedrooms, a four-piece bathroom, and an unfinished recreation space in the basement, ideal for a home gym or games room with plenty of storage. The location is convenient, with walking distance to schools, restaurants, amenities, and parks. It is also close to golf courses, waterfront trails, GO Transit, and Highway 401. Stainless Steel Fridge/Stove/Dishwasher - Washer & Dryer
Property Details
Size
Parking
Build
Heating & Cooling
Utilities
Rooms
Kitchen
10′2″ x 11′5″
Breakfast
9′10″ x 10′9″
Dining
10′9″ x 14′9″
Family
11′5″ x 17′8″
Prim Bdrm
10′9″ x 18′0″
2nd Br
11′1″ x 10′2″
Ownership Details
Ownership
Taxes
Source
Listing Brokerage
For Sale Nearby
Sold Nearby

- 3
- 3

- 3
- 3

- 2,000 - 2,500 Sq. Ft.
- 3
- 3

- 2,000 - 2,500 Sq. Ft.
- 3
- 3

- 4
- 4

- 2,000 - 2,500 Sq. Ft.
- 5
- 4

- 1670 Sq. Ft.
- 3
- 3

- 2,500 - 3,000 Sq. Ft.
- 4
- 4
Listing information provided in part by the Toronto Regional Real Estate Board for personal, non-commercial use by viewers of this site and may not be reproduced or redistributed. Copyright © TRREB. All rights reserved.
Information is deemed reliable but is not guaranteed accurate by TRREB®. The information provided herein must only be used by consumers that have a bona fide interest in the purchase, sale, or lease of real estate.







