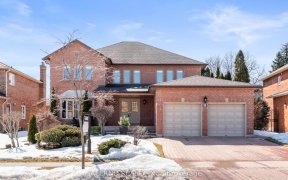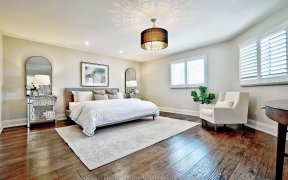


Welcome To Your Dream Home! This Stunning 4 Bed, 5 Bath Estate Boasts Luxury And Style In Every Detail Of The 3850 Sq Ft Above Grade. (Mpac) As You Approach The House, You Are Greeted By A Beautiful Double Door Wood Front Doors, Setting The Tone For The Elegance That Awaits Inside. Upon Entry, You'll Be Blown Away By The Hardwood And...
Welcome To Your Dream Home! This Stunning 4 Bed, 5 Bath Estate Boasts Luxury And Style In Every Detail Of The 3850 Sq Ft Above Grade. (Mpac) As You Approach The House, You Are Greeted By A Beautiful Double Door Wood Front Doors, Setting The Tone For The Elegance That Awaits Inside. Upon Entry, You'll Be Blown Away By The Hardwood And Italian Porcelain Floors That Run Throughout The Home, The Custom Modern Kitchen Features Top-Of-The-Line Appliances, Quartz Countertops, And Ample Cabinet Space, Making It The Perfect Space For Hosting And Entertaining Guests. The Main Floor Office Provides The Perfect Work-From-Home Space, With A Quiet Atmosphere And Plenty Of Natural Light.The Upper Level Is Home To 4 Spacious Bedrooms, Including A Luxurious Master Suite With A Spa-Like Ensuite Bathroom And Custom Walk-In Closet With Organizers The Lower Level Is Fully Finished With A Separate Entrance, Providing Endless Possibilities For Use, From A Home Gym To A Rental Suite. But The Real Highlight Of This Property Is The Backyard Oasis, Complete With An Inground Pool.
Property Details
Size
Parking
Build
Heating & Cooling
Utilities
Rooms
Living
11′6″ x 17′4″
Dining
12′4″ x 15′4″
Family
13′3″ x 18′11″
Kitchen
11′4″ x 17′5″
Breakfast
12′1″ x 14′0″
Office
9′6″ x 15′9″
Ownership Details
Ownership
Taxes
Source
Listing Brokerage
For Sale Nearby
Sold Nearby

- 6
- 5

- 4
- 4

- 6300 Sq. Ft.
- 5
- 4

- 4
- 3

- 4
- 4

- 3,000 - 3,500 Sq. Ft.
- 4
- 4

- 4800 Sq. Ft.
- 6
- 5

- 6
- 4
Listing information provided in part by the Toronto Regional Real Estate Board for personal, non-commercial use by viewers of this site and may not be reproduced or redistributed. Copyright © TRREB. All rights reserved.
Information is deemed reliable but is not guaranteed accurate by TRREB®. The information provided herein must only be used by consumers that have a bona fide interest in the purchase, sale, or lease of real estate.








