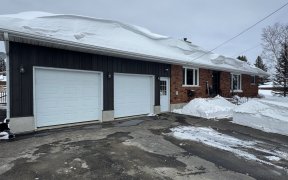


IF YOU ARE LOOKING TO MOVE UP TO A BEAUTIFUL LOCATION AND FABULOUS FAMILY HOME, THEN LOOK NO FURTHER. GREAT SPACIOUS LAYOUT. KITCHEN AND MAIN FLOOR FAMILY ROOM LOOK OUT TO A PICTURESQUE BACK YARD. VERY PRIVATE AND LOADS OF TREES BRINGS NATURE TO YOUR DOOR. LOVELY CUL-DE-SAC, CLOSE TO SCHOOLS, SHOPPING, NORTHERN COLLEGE, HOCKEY ARENAS AND...
IF YOU ARE LOOKING TO MOVE UP TO A BEAUTIFUL LOCATION AND FABULOUS FAMILY HOME, THEN LOOK NO FURTHER. GREAT SPACIOUS LAYOUT. KITCHEN AND MAIN FLOOR FAMILY ROOM LOOK OUT TO A PICTURESQUE BACK YARD. VERY PRIVATE AND LOADS OF TREES BRINGS NATURE TO YOUR DOOR. LOVELY CUL-DE-SAC, CLOSE TO SCHOOLS, SHOPPING, NORTHERN COLLEGE, HOCKEY ARENAS AND BUS ROUTE. 3+1 BEDROOMS, MAIN FLOOR OFFICE, LAUNDRY AND FAMILY ROOM. LARGE WELCOMING ENTRANCE WITH A GRAND CIRCULAR STAIRCASE AND OPEN CEILING TO SECOND LEVEL. BASEMENT BEDROOM HAS ENSUITE AS WELL AS WALK-IN CLOSET.
Property Details
Size
Parking
Build
Heating & Cooling
Utilities
Rooms
Living
15′11″ x 11′11″
Kitchen
14′11″ x 10′6″
Br
10′2″ x 12′2″
Br
11′5″ x 11′5″
Bathroom
Bathroom
Family
12′11″ x 14′11″
Ownership Details
Ownership
Taxes
Source
Listing Brokerage
For Sale Nearby
Sold Nearby

- 4
- 4

- 5
- 4

- 4
- 4
- 3
- 3

- 4
- 3
- 4
- 2

- 4
- 2
- 3
- 3
Listing information provided in part by the Toronto Regional Real Estate Board for personal, non-commercial use by viewers of this site and may not be reproduced or redistributed. Copyright © TRREB. All rights reserved.
Information is deemed reliable but is not guaranteed accurate by TRREB®. The information provided herein must only be used by consumers that have a bona fide interest in the purchase, sale, or lease of real estate.








