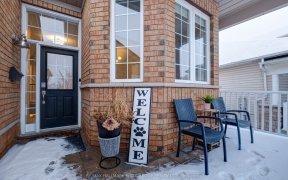
118 - 54 Harvey Johnston Way
Harvey Johnston Way, Brooklin, Whitby, ON, L1M 1A5



Welcome To 54 Harvey Johnston Way, Unit 118! Nestled In The Heart Of Beautiful Brooklin. Tucked Away In A Quiet, Private Corner Of The Main Bldg. This First Time Offered 1012 Sqft Main Floor Unit Offers A Bright & Sunny Open Concept Living Space. Spacious Primary Retreat W/ Upgraded Ensuite Shower & Walk-In Closet. Generously Sized Second...
Welcome To 54 Harvey Johnston Way, Unit 118! Nestled In The Heart Of Beautiful Brooklin. Tucked Away In A Quiet, Private Corner Of The Main Bldg. This First Time Offered 1012 Sqft Main Floor Unit Offers A Bright & Sunny Open Concept Living Space. Spacious Primary Retreat W/ Upgraded Ensuite Shower & Walk-In Closet. Generously Sized Second Bedroom. Walkout To A Private Covered Balcony Surrounded By Gardens. 9 Ft Ceilings & Neutral Upgraded Finishes Throughout. Building Amenities Include Elevator, Private Gym, Meeting/Amenity Room & Library/Lounge. Steps To Grocery Stores, Coffee Shops & Restaurants. Easy Access To 407/412. Owned Surface Level Parking Space & Storage Locker.
Property Details
Size
Parking
Build
Rooms
Living
20′12″ x 10′11″
Kitchen
8′5″ x 9′10″
Prim Bdrm
14′11″ x 10′0″
2nd Br
10′0″ x 8′11″
Breakfast
6′9″ x 8′0″
Ownership Details
Ownership
Condo Policies
Taxes
Condo Fee
Source
Listing Brokerage
For Sale Nearby

- 3
- 3

- 3
- 4
Sold Nearby

- 800 - 899 Sq. Ft.
- 2
- 2

- 2
- 3

- 800 - 899 Sq. Ft.
- 2
- 2

- 900 - 999 Sq. Ft.
- 2
- 2

- 2
- 2

- 1,000 - 1,199 Sq. Ft.
- 2
- 2

- 2
- 2

- 2
- 2
Listing information provided in part by the Toronto Regional Real Estate Board for personal, non-commercial use by viewers of this site and may not be reproduced or redistributed. Copyright © TRREB. All rights reserved.
Information is deemed reliable but is not guaranteed accurate by TRREB®. The information provided herein must only be used by consumers that have a bona fide interest in the purchase, sale, or lease of real estate.





