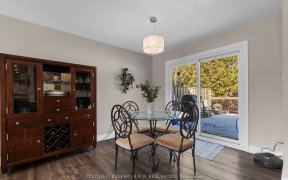


Highly Desirable & Rarely Offered 148Ft Deep Ravine Lot W Western Exposure & Walking Trails! Wonderful Layout For The Growing Family! Approx 2690Sqft 4Bdrm/3.5Bath W Spacious Living/Dining Rm,Large Eat-In Kitchen Overlooking Family Rm W Gas F/P & Built-Ins. Master W 5Pc Ensuite.Great Sized Bdrms All W Connecting Baths,2nd Fl Media...
Highly Desirable & Rarely Offered 148Ft Deep Ravine Lot W Western Exposure & Walking Trails! Wonderful Layout For The Growing Family! Approx 2690Sqft 4Bdrm/3.5Bath W Spacious Living/Dining Rm,Large Eat-In Kitchen Overlooking Family Rm W Gas F/P & Built-Ins. Master W 5Pc Ensuite.Great Sized Bdrms All W Connecting Baths,2nd Fl Media Rm,Unspoiled Walk-Out Basement. Enjoy Sunsets & Bbqs On Your Private Deck.Short Walk To Schools,Park & Historic Downtown Uxbridge! Fridge '20, Stove, Dishwasher, Washer & Dryer, All Elfs, All Blinds & Shutters, Tv Bracket (Family Rm), 2 Gdos W 2 Remotes, Gazebo, Exclude: Mirror In Foyer, Microwave, Wndw Cov In Liv/Din & Bdrm 2 (One Beside Mstr Bdrm)
Property Details
Size
Parking
Rooms
Living
12′0″ x 19′9″
Dining
12′0″ x 19′9″
Kitchen
10′0″ x 11′7″
Breakfast
10′0″ x 11′7″
Family
11′11″ x 15′5″
Prim Bdrm
12′4″ x 20′6″
Ownership Details
Ownership
Taxes
Source
Listing Brokerage
For Sale Nearby
Sold Nearby

- 3,000 - 3,500 Sq. Ft.
- 4
- 4

- 3,000 - 3,500 Sq. Ft.
- 4
- 5

- 4
- 4

- 3
- 3

- 1,500 - 2,000 Sq. Ft.
- 3
- 3

- 3,000 - 3,500 Sq. Ft.
- 5
- 5

- 2,500 - 3,000 Sq. Ft.
- 4
- 5

- 2,000 - 2,500 Sq. Ft.
- 5
- 4
Listing information provided in part by the Toronto Regional Real Estate Board for personal, non-commercial use by viewers of this site and may not be reproduced or redistributed. Copyright © TRREB. All rights reserved.
Information is deemed reliable but is not guaranteed accurate by TRREB®. The information provided herein must only be used by consumers that have a bona fide interest in the purchase, sale, or lease of real estate.








