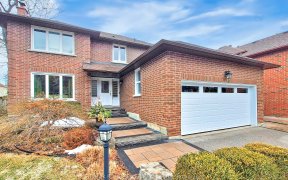
1178 Pebblestone Crescent
Pebblestone Crescent, Liverpool, Pickering, ON, L1X 1A7



Your Search Stops Here! Immaculate 4Bdrm Detached Home In Desirable Maple Ridge Community. Situated On A Peaceful Pie Shaped Lot. Family Room Has A Gas Fireplace & A W/O To A Large 30Ft Deck. Fully Renovated Basement. Close To Everything - Shopping,401 & 407, Go Train, Transit, Parks, Schools, And Places Of Worship. Dont Miss Out! S/S...
Your Search Stops Here! Immaculate 4Bdrm Detached Home In Desirable Maple Ridge Community. Situated On A Peaceful Pie Shaped Lot. Family Room Has A Gas Fireplace & A W/O To A Large 30Ft Deck. Fully Renovated Basement. Close To Everything - Shopping,401 & 407, Go Train, Transit, Parks, Schools, And Places Of Worship. Dont Miss Out! S/S Fridge, Stove, Washer/Dryer. Roof 4 Years Old. The Garage Has Its Own Furnace
Property Details
Size
Parking
Rooms
Living
10′11″ x 16′0″
Dining
10′11″ x 11′9″
Kitchen
15′7″ x 20′0″
Family
10′11″ x 14′11″
Prim Bdrm
12′4″ x 16′2″
2nd Br
10′0″ x 10′0″
Ownership Details
Ownership
Taxes
Source
Listing Brokerage
For Sale Nearby
Sold Nearby

- 2,000 - 2,500 Sq. Ft.
- 4
- 4

- 2,000 - 2,500 Sq. Ft.
- 7
- 4

- 3
- 3

- 4
- 4

- 4
- 4

- 2,000 - 2,500 Sq. Ft.
- 5
- 4

- 4
- 4

- 4
- 3
Listing information provided in part by the Toronto Regional Real Estate Board for personal, non-commercial use by viewers of this site and may not be reproduced or redistributed. Copyright © TRREB. All rights reserved.
Information is deemed reliable but is not guaranteed accurate by TRREB®. The information provided herein must only be used by consumers that have a bona fide interest in the purchase, sale, or lease of real estate.







