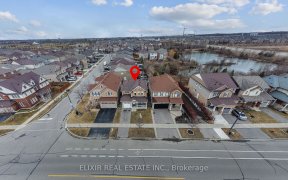


Gorgeous & Fully Upgraded Detached Home In Very High Demand Community, Brick & Stone Exterior Without Sidewalk, 9' Ceiling On Mf, Hardwood Floor In Full House, Oak Staircase W/Wrought Iron Pickets, Kitchen With Quartz Countertop, Backsplash, Breakfast Bar, Canopy Hood, Gas Stove, Long Cabinets, Microwave Shelve & Ss Appliances, Family Rm...
Gorgeous & Fully Upgraded Detached Home In Very High Demand Community, Brick & Stone Exterior Without Sidewalk, 9' Ceiling On Mf, Hardwood Floor In Full House, Oak Staircase W/Wrought Iron Pickets, Kitchen With Quartz Countertop, Backsplash, Breakfast Bar, Canopy Hood, Gas Stove, Long Cabinets, Microwave Shelve & Ss Appliances, Family Rm With Gas Fireplace, Master Br W/5 Pc Ensuite & 2 W/I His-Her Closets, Main Floor Laundry W/Upper Cabinets, Garage To House Entry, 4 Car Driveway, Upgraded All Washrooms, R/I For Electric Car Charger In Garage, Cac & Cvac Both, Wooden Deck In Back Yard, Very Hot Location. All Elf's, Fridge, Stove, B/I Dishwasher, Washer, Dryer, Cac & Cvac, Tankless Water Heater, Very Hot Location.
Property Details
Size
Parking
Build
Rooms
Dining
10′4″ x 13′1″
Kitchen
14′6″ x 14′0″
Breakfast
14′6″ x 14′0″
Family
14′10″ x 12′11″
Prim Bdrm
18′8″ x 11′10″
2nd Br
11′10″ x 9′10″
Ownership Details
Ownership
Taxes
Source
Listing Brokerage
For Sale Nearby
Sold Nearby

- 2,500 - 3,000 Sq. Ft.
- 5
- 5

- 2,000 - 2,500 Sq. Ft.
- 5
- 3

- 2,000 - 2,500 Sq. Ft.
- 6
- 5

- 2,000 - 2,500 Sq. Ft.
- 5
- 4

- 1,500 - 2,000 Sq. Ft.
- 3
- 3

- 2600 Sq. Ft.
- 4
- 4

- 2,000 - 2,500 Sq. Ft.
- 5
- 3

- 5
- 4
Listing information provided in part by the Toronto Regional Real Estate Board for personal, non-commercial use by viewers of this site and may not be reproduced or redistributed. Copyright © TRREB. All rights reserved.
Information is deemed reliable but is not guaranteed accurate by TRREB®. The information provided herein must only be used by consumers that have a bona fide interest in the purchase, sale, or lease of real estate.








