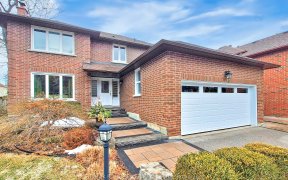
1175 Pebblestone Crescent
Pebblestone Crescent, Liverpool, Pickering, ON, L1X 1A6



Turn Key, Renovated Exceptionally Maintained Home On Quiet, Desirable Crescent On A Desired Street, 4 + 1 Bed/4Bath, 2 Car Garage With Entry To Home; Mudroom, Chef's Kitchen With Heated Floor, Centre Island, Ssteel Appliance, Wood Burning Fireplace, Backyard Oasis With Gas Line For Barbeque, Custom Deck; Crown Moulding; Private Family...
Turn Key, Renovated Exceptionally Maintained Home On Quiet, Desirable Crescent On A Desired Street, 4 + 1 Bed/4Bath, 2 Car Garage With Entry To Home; Mudroom, Chef's Kitchen With Heated Floor, Centre Island, Ssteel Appliance, Wood Burning Fireplace, Backyard Oasis With Gas Line For Barbeque, Custom Deck; Crown Moulding; Private Family Street Steps To Parks, Top Schools, 5 Minutes To Go Station. All Elfs, All Appliances, A+ Inspection Report, Custom Chef's Kitchen With Centre Island, Radiant Floor In Kitchen, Mudroom, Fully Finished Basement Woodburning Fireplace, 8Ft Arctic Spa Hot Tub, Walk-Out To Custom Deck And Patio; Hardwd.
Property Details
Size
Parking
Build
Rooms
Living
10′11″ x 17′7″
Dining
10′8″ x 13′3″
Family
10′11″ x 15′3″
Kitchen
11′10″ x 16′2″
Laundry
757′10″ x 8′0″
Prim Bdrm
12′4″ x 16′4″
Ownership Details
Ownership
Taxes
Source
Listing Brokerage
For Sale Nearby
Sold Nearby

- 4
- 3

- 4
- 3

- 3
- 3

- 3
- 3

- 2,000 - 2,500 Sq. Ft.
- 4
- 4

- 2,000 - 2,500 Sq. Ft.
- 7
- 4

- 5
- 4

- 4
- 4
Listing information provided in part by the Toronto Regional Real Estate Board for personal, non-commercial use by viewers of this site and may not be reproduced or redistributed. Copyright © TRREB. All rights reserved.
Information is deemed reliable but is not guaranteed accurate by TRREB®. The information provided herein must only be used by consumers that have a bona fide interest in the purchase, sale, or lease of real estate.







