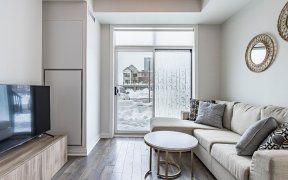


**VIRTUAL TOUR**Experience Modern Living in this Immaculate 3-Story Townhome in Milton.** Situated in a PRIME LOCATION, this property offers an unparalleled blend of LUXURY and convenience, perfect for those seeking a high-quality lifestyle. The first floor features ELEGANT porcelain floors and a large mirror closet, setting a...
**VIRTUAL TOUR**Experience Modern Living in this Immaculate 3-Story Townhome in Milton.** Situated in a PRIME LOCATION, this property offers an unparalleled blend of LUXURY and convenience, perfect for those seeking a high-quality lifestyle. The first floor features ELEGANT porcelain floors and a large mirror closet, setting a sophisticated tone as soon as you enter. Ascend to the second floor, where the EXPANSIVE great room, complete with pot lights and custom laminate floors, serves as the perfect setting for entertaining or relaxing. The kitchen is a culinary MASTERPIECE, boasting Calcutta Quartz countertops, stainless steel appliances, and an open-concept layout that flows seamlessly into the dining area. Large windows flood the space with natural light, while a walkout balcony offers a private retreat for your morning coffee. The third floor is dedicated to COMFORT, featuring two spacious bedrooms with large windows that offer stunning views of the neighbourhood. The primary bedroom is a sanctuary in itself, complete with a walk-in closet and a luxurious 3-piece ensuite bathroom with Calcutta Quartz countertops. MODERN upgrades, including laminate flooring and custom pot lights, elevate this home above the rest. Dont miss your chance to own this stunning property. With its HIGH-END finishes, prime location, and thoughtful design, this townhome is a rare find in todays market. ** Close Proximity To All Amenities, Schools, Public Transit, Grocery Stores, Restaurants, Minutes From Milton District Hospital & Go Station **
Property Details
Size
Parking
Build
Heating & Cooling
Utilities
Rooms
Dining
12′7″ x 20′2″
Great Rm
12′7″ x 20′2″
Kitchen
8′7″ x 12′10″
Prim Bdrm
15′9″ x 10′0″
2nd Br
8′11″ x 9′1″
Ownership Details
Ownership
Taxes
Source
Listing Brokerage
For Sale Nearby
Sold Nearby

- 1,100 - 1,500 Sq. Ft.
- 2
- 3

- 1,500 - 2,000 Sq. Ft.
- 3
- 3

- 3
- 3

- 4
- 3

- 1,500 - 2,000 Sq. Ft.
- 3
- 3

- 1,100 - 1,500 Sq. Ft.
- 3
- 3

- 1,100 - 1,500 Sq. Ft.
- 2
- 3

- 3
- 3
Listing information provided in part by the Toronto Regional Real Estate Board for personal, non-commercial use by viewers of this site and may not be reproduced or redistributed. Copyright © TRREB. All rights reserved.
Information is deemed reliable but is not guaranteed accurate by TRREB®. The information provided herein must only be used by consumers that have a bona fide interest in the purchase, sale, or lease of real estate.








