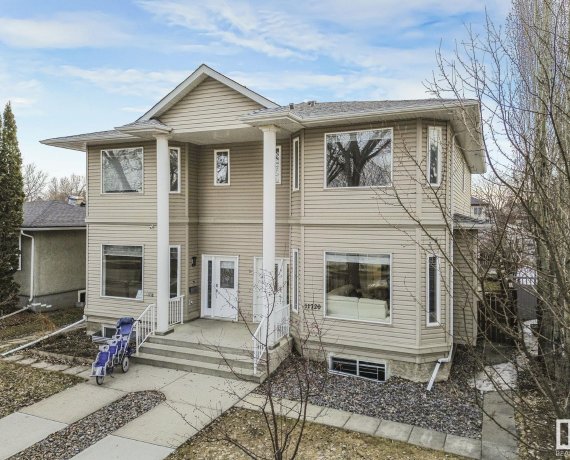
11720 126 St Nw
126 St NW, Central Edmonton, Edmonton, AB, T5M 0S2



Space, Elegance & Convenience - rarely found together. Now you have it - large rooms, high ceilings, quality finishing, spacious back yard and a real double garage for an affordable price. Be impressed by the streetscape, the boulevard, the elegant porch. Imagine your family enjoying it with a welcoming living room, ideal for... Show More
Space, Elegance & Convenience - rarely found together. Now you have it - large rooms, high ceilings, quality finishing, spacious back yard and a real double garage for an affordable price. Be impressed by the streetscape, the boulevard, the elegant porch. Imagine your family enjoying it with a welcoming living room, ideal for entertaining, and the flexible adjacent dining room. 2 eating areas: family and formal. You will rarely find a kitchen like this one: cabinets on 3 walls, an island and a massive pantry . . .Plus family dining!And a deck through the sliding doors for BBQs. Up the staircase (note the beautiful woodwork) 3 huge bedrooms - kids have room to play, study, sleep.The Primary suite has room for a sitting area, library, study... The basement boasts 2 more large bedrooms and a family room with a huge wet bar for snacks. And a 4 pc.bath. Split entry back door. This is great for a large or generational family or maybe best for YOU! (id:54626)
Additional Media
View Additional Media
Property Details
Size
Parking
Build
Heating & Cooling
Rooms
Family room
31′11″ x 13′7″
Bedroom 4
10′0″ x 9′8″
Bedroom 5
14′10″ x 12′5″
Laundry room
Laundry
Living room
16′11″ x 14′10″
Dining room
8′11″ x 16′11″
Ownership Details
Ownership
Book A Private Showing
For Sale Nearby
The trademarks REALTOR®, REALTORS®, and the REALTOR® logo are controlled by The Canadian Real Estate Association (CREA) and identify real estate professionals who are members of CREA. The trademarks MLS®, Multiple Listing Service® and the associated logos are owned by CREA and identify the quality of services provided by real estate professionals who are members of CREA.








