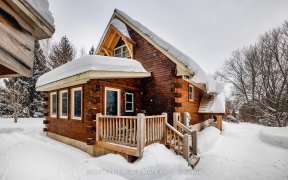


Great Bungalow Located On A Large Country Lot! 3 Main Floor Bedrooms With Ensuite In The Primary, Spacious Updated Kitchen With Granite Counter Tops And A Walkout To The Deck, Main Bathroom With Double Sinks And Quartz Vanity Top. Includes A 18 Ft Above Ground Pool, Private Back Yard With A Large Double Detached Garage. Well Located,...
Great Bungalow Located On A Large Country Lot! 3 Main Floor Bedrooms With Ensuite In The Primary, Spacious Updated Kitchen With Granite Counter Tops And A Walkout To The Deck, Main Bathroom With Double Sinks And Quartz Vanity Top. Includes A 18 Ft Above Ground Pool, Private Back Yard With A Large Double Detached Garage. Well Located, Just Minutes From Peterborough.
Property Details
Size
Parking
Build
Rooms
Living
12′11″ x 21′5″
Dining
10′4″ x 11′3″
Kitchen
11′3″ x 14′2″
Prim Bdrm
11′5″ x 16′0″
2nd Br
10′6″ x 11′3″
3rd Br
9′8″ x 11′3″
Ownership Details
Ownership
Taxes
Source
Listing Brokerage
For Sale Nearby
Sold Nearby


- 1,100 - 1,500 Sq. Ft.
- 4
- 3

- 4
- 2

- 1,100 - 1,500 Sq. Ft.
- 4
- 2

- 3
- 1

- 1,100 - 1,500 Sq. Ft.
- 4
- 3

- 1,100 - 1,500 Sq. Ft.
- 3
- 2

- 1,500 - 2,000 Sq. Ft.
- 4
- 2
Listing information provided in part by the Toronto Regional Real Estate Board for personal, non-commercial use by viewers of this site and may not be reproduced or redistributed. Copyright © TRREB. All rights reserved.
Information is deemed reliable but is not guaranteed accurate by TRREB®. The information provided herein must only be used by consumers that have a bona fide interest in the purchase, sale, or lease of real estate.








