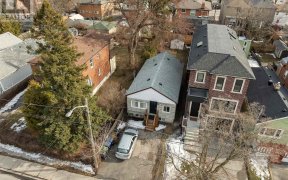


Recently renovated home in family-friendly neighbourhood in prime Long Branch! This home offers 3 spacious bedrooms & 2 new bathrooms with separate temperature controls! Beautiful kitchen features stainless steel appliances, granite counters and breakfast bar. Open concept living & dining rooms with rich wood floor, pot lights and...
Recently renovated home in family-friendly neighbourhood in prime Long Branch! This home offers 3 spacious bedrooms & 2 new bathrooms with separate temperature controls! Beautiful kitchen features stainless steel appliances, granite counters and breakfast bar. Open concept living & dining rooms with rich wood floor, pot lights and wainscoting! Convenient main floor laundry, sun room and powder room. Other features include recent wood floors & pot lights. Three parking spaces and room to build a garage loft at rear. Steps to transit, schools, parks and trendy dining. Minutes to shopping, highways, the lake, downtown and both airports. Welcome home!
Property Details
Size
Parking
Build
Heating & Cooling
Utilities
Rooms
Sunroom
3′6″ x 12′9″
Living
10′0″ x 13′4″
Dining
10′1″ x 10′7″
Kitchen
10′2″ x 13′4″
Laundry
5′6″ x 13′4″
Prim Bdrm
12′8″ x 13′3″
Ownership Details
Ownership
Taxes
Source
Listing Brokerage
For Sale Nearby
Sold Nearby

- 2
- 3

- 2
- 3

- 1,000 - 1,199 Sq. Ft.
- 2
- 2

- 1,100 - 1,500 Sq. Ft.
- 4
- 2

- 3
- 3

- 2
- 3

- 1,000 - 1,199 Sq. Ft.
- 2
- 2

- 1,400 - 1,599 Sq. Ft.
- 3
- 3
Listing information provided in part by the Toronto Regional Real Estate Board for personal, non-commercial use by viewers of this site and may not be reproduced or redistributed. Copyright © TRREB. All rights reserved.
Information is deemed reliable but is not guaranteed accurate by TRREB®. The information provided herein must only be used by consumers that have a bona fide interest in the purchase, sale, or lease of real estate.








