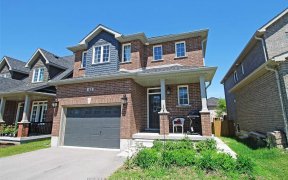
117 Madelaine Dr
Madelaine Dr, Painswick, Barrie, ON, L4N 9T1



Space For The Whole Family. This 3,043 Sq Foot 2-Storey Home In Desirable Painswick Is Ideally Set Up For Extended Family. Carpet-Free/Main Flr Office, Sep Dr, Eatk W/Custom Cabnitry & W/O To Lrg Fenced Yard & Above Grd Pool. 4 Lrg Beds On 2nd Lvl, 5Pc Ebth & W/I Closet In Primary Bdrm. Fully Finished W/Up Bsmt W/ Sep Kitch, Lr & Laund....
Space For The Whole Family. This 3,043 Sq Foot 2-Storey Home In Desirable Painswick Is Ideally Set Up For Extended Family. Carpet-Free/Main Flr Office, Sep Dr, Eatk W/Custom Cabnitry & W/O To Lrg Fenced Yard & Above Grd Pool. 4 Lrg Beds On 2nd Lvl, 5Pc Ebth & W/I Closet In Primary Bdrm. Fully Finished W/Up Bsmt W/ Sep Kitch, Lr & Laund. Located Close To Schools, Shopping, Go Transit & Hwy 400 Access. Newer Furnace/ Ac (2017). New Roof (2019). Inclusions: All Electrical Light Fixtures, Window Coverings, Gazebo. Above Ground Pool (As Is), Security System, Some Lower Level Furniture. Fr X 2, Stove X 2, Mic X2, Dw, Wa X2, Dr X2. Exclusions: Tenants Belongings, Bsmt Freezer, Tvs/Mnts
Property Details
Size
Parking
Build
Rooms
Kitchen
10′6″ x 19′1″
Dining
10′7″ x 11′5″
Living
10′7″ x 16′1″
Family
10′7″ x 18′4″
Bathroom
Bathroom
Office
9′10″ x 10′7″
Ownership Details
Ownership
Taxes
Source
Listing Brokerage
For Sale Nearby
Sold Nearby

- 7
- 4

- 4
- 3

- 4
- 3

- 4
- 3

- 4
- 3

- 3
- 3

- 3
- 2

- 4
- 3
Listing information provided in part by the Toronto Regional Real Estate Board for personal, non-commercial use by viewers of this site and may not be reproduced or redistributed. Copyright © TRREB. All rights reserved.
Information is deemed reliable but is not guaranteed accurate by TRREB®. The information provided herein must only be used by consumers that have a bona fide interest in the purchase, sale, or lease of real estate.







