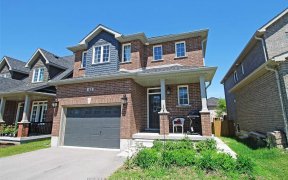


Space for the whole family...and then some! This 3,043 sq foot 2-storey home in desirable Painswick is ideally set up for extended family. Upon first entry, you are greeted with bright neutral decor throughout this carpet-free home, which is laid with hardwood and ceramic tile on both the main and upper floors. Working from home is simple...
Space for the whole family...and then some! This 3,043 sq foot 2-storey home in desirable Painswick is ideally set up for extended family. Upon first entry, you are greeted with bright neutral decor throughout this carpet-free home, which is laid with hardwood and ceramic tile on both the main and upper floors. Working from home is simple with the convenient main floor office, tucked away from the rest of the home, to ensure ultimate privacy during Zoom meetings. Enjoy cooking family meals in the fully renovated eat-in kitchen complete with custom cabinets, granite countertops, and a large center island. Host formal dinners in the separate dining room, located just off of the kitchen and living room area. The family room with cozy fireplace is adjacent to a bright breakfast area with patio doors that lead to a large patio and a fully fenced yard. Main floor laundry with garage access and a 2 pc guest bath complete the fully functional main level. The upper level of this stunning home f
Property Details
Size
Parking
Build
Heating & Cooling
Utilities
Rooms
Dining
10′7″ x 11′5″
Family
10′7″ x 18′4″
Living
10′7″ x 16′2″
Bathroom
Bathroom
Prim Bdrm
13′7″ x 19′3″
Br
10′9″ x 17′5″
Ownership Details
Ownership
Taxes
Source
Listing Brokerage
For Sale Nearby
Sold Nearby

- 3,500 - 5,000 Sq. Ft.
- 7
- 4

- 4
- 3

- 4
- 3

- 4
- 3

- 4
- 3

- 3
- 3

- 3
- 2

- 4
- 3
Listing information provided in part by the Toronto Regional Real Estate Board for personal, non-commercial use by viewers of this site and may not be reproduced or redistributed. Copyright © TRREB. All rights reserved.
Information is deemed reliable but is not guaranteed accurate by TRREB®. The information provided herein must only be used by consumers that have a bona fide interest in the purchase, sale, or lease of real estate.








