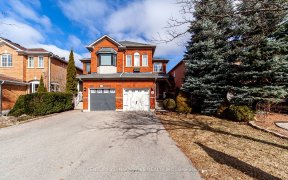


Most desired and seldom found. This all brick detached home is situated on a tree lined quiet crescent in Maple sought after community. Remarkable 2 storey home with 3 large bedroom, 3 bathrooms, large living/dining & eat-in kitchen, finished basement, garage and fenced yard. The impressive living space features ceramic & hardwood...
Most desired and seldom found. This all brick detached home is situated on a tree lined quiet crescent in Maple sought after community. Remarkable 2 storey home with 3 large bedroom, 3 bathrooms, large living/dining & eat-in kitchen, finished basement, garage and fenced yard. The impressive living space features ceramic & hardwood throughout & premium finishes. Upgraded kitchen with granite, undermount lighting & a walk out to the fenced rear yard. Spacious dining room with vast glazing is combined with the living room, complete with a bay window. The large rear yard is perfect for outdoor living complete with pergola and extra storage in the shed. The upper level boasts ample bedroom size & the large primary bedroom is complete with a 4 piece ensuite & a walk-in closet. The basement is complete with an open concept recreation room, potential 4th bedroom/den/office, Laundry room & Cold room. Ideally situated for extended family, nanny suite or potential rental income. The main floor has a separate entrance to the side of the home that can be used as a separate entrance to the basement. Well maintained home with recent roof (2022), most windows (2021)... True pride of ownership! Walking Distance To Schools, daycare, Parks, Stores, Seconds To Rutherford Go Station. Minutes To Highway 400, Vaughan Mills Shopping Centre, Canada's Wonderland, Vaughan Cortellucci Hospital.
Property Details
Size
Parking
Build
Heating & Cooling
Utilities
Rooms
Kitchen
12′8″ x 16′0″
Breakfast
12′8″ x 16′0″
Dining
10′6″ x 12′7″
Living
10′6″ x 19′5″
Foyer
4′11″ x 5′5″
Prim Bdrm
12′4″ x 16′2″
Ownership Details
Ownership
Taxes
Source
Listing Brokerage
For Sale Nearby
Sold Nearby

- 3
- 3

- 3
- 4

- 3
- 3

- 3
- 3

- 4
- 4

- 5
- 4

- 5
- 4

- 5
- 4
Listing information provided in part by the Toronto Regional Real Estate Board for personal, non-commercial use by viewers of this site and may not be reproduced or redistributed. Copyright © TRREB. All rights reserved.
Information is deemed reliable but is not guaranteed accurate by TRREB®. The information provided herein must only be used by consumers that have a bona fide interest in the purchase, sale, or lease of real estate.








