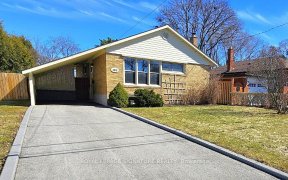
117 - 70 Cass Ave
Cass Ave, Scarborough, Toronto, ON, M1T 3P9



*High Demand Tam O'Shanter Area *Wonderful Opportunity To Renovate Into Your Dream Home *Same Owner For Over 45 years *Galley Kitchen With Large Breakfast Area *Bright L-Shaped Living/Dining Room *Walk out To Private Fully Fenced Yard *Ultra Convenient Direct Access To Warden Ave *Open Concept Basement Recreational Space *Lots of Storage... Show More
*High Demand Tam O'Shanter Area *Wonderful Opportunity To Renovate Into Your Dream Home *Same Owner For Over 45 years *Galley Kitchen With Large Breakfast Area *Bright L-Shaped Living/Dining Room *Walk out To Private Fully Fenced Yard *Ultra Convenient Direct Access To Warden Ave *Open Concept Basement Recreational Space *Lots of Storage *Well Managed Complex With Low Maintenance Fees *1 Parking Space Right in Front of your Door *Close to All Amenities, Shopping, Restaurants, McDonalds, Groceries, Schools, Parks, TTC & Hwy 401. Dont Miss This Opportunity (id:54626)
Property Details
Size
Parking
Build
Heating & Cooling
Rooms
Primary Bedroom
10′5″ x 14′2″
Bedroom 2
8′11″ x 10′5″
Bedroom 3
8′4″ x 9′10″
Recreational, Games room
11′0″ x 15′2″
Living room
15′5″ x 19′3″
Dining room
15′5″ x 19′3″
Ownership Details
Ownership
Condo Fee
Book A Private Showing
For Sale Nearby
Sold Nearby

- 3
- 2

- 1,000 - 1,199 Sq. Ft.
- 3
- 2

- 3
- 2

- 3
- 3

- 4
- 2

- 1,000 - 1,199 Sq. Ft.
- 3
- 3

- 3
- 2

- 3
- 2
The trademarks REALTOR®, REALTORS®, and the REALTOR® logo are controlled by The Canadian Real Estate Association (CREA) and identify real estate professionals who are members of CREA. The trademarks MLS®, Multiple Listing Service® and the associated logos are owned by CREA and identify the quality of services provided by real estate professionals who are members of CREA.








