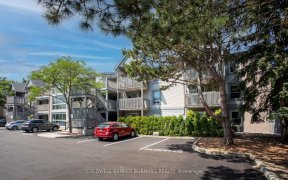
117 - 2110 Cleaver Ave
Cleaver Ave, Headon Forest, Burlington, ON, L7M 3Z4



Welcome To This Tranquil Ground Floor Suite Over Looking The Ravine. This Updated 2 Bedroom, 1Bathroom Suite Is Situated In The Coveted Headon Forest Neighbourhood Of Burlington. Boosting Open Concept Living, Luxury Vinyl Flooring, Newly Painted Thru-Out, Over 900sq/ft Of Living Space, Eat-In Kitchen With Gorgeous White Cabinetry &...
Welcome To This Tranquil Ground Floor Suite Over Looking The Ravine. This Updated 2 Bedroom, 1Bathroom Suite Is Situated In The Coveted Headon Forest Neighbourhood Of Burlington. Boosting Open Concept Living, Luxury Vinyl Flooring, Newly Painted Thru-Out, Over 900sq/ft Of Living Space, Eat-In Kitchen With Gorgeous White Cabinetry & Stainless Steel Appliances. The Living Room Is Highlighted By A Corner Gas Fireplace With A Recessed Television Nook & Vaulted Ceilings Connecting To SlidingDoors Leading To The Oversized Terrace/Garden. Enjoy Relaxing Or Entertaining In Your Tranquil Backyard With The Ambiance Of The Ravine & Mature Trees. Primary Is flooded With Natural Light & A Double Closet. Second Bedroom Is Perfect For A Nursery, Office Or Guest Bedroom. Enjoy The Luxury Of A Single Car Garage With A Rarely Offered Enclosed 12'x 4'Storage Room & a secondary outdoor parking spot. Walking Distance To All Essential Amenities, Restaurants, Parks, Schools, Multi-Use Trail &The 407.
Property Details
Size
Parking
Condo
Build
Heating & Cooling
Rooms
Living
23′4″ x 11′5″
Dining
23′4″ x 11′5″
Kitchen
15′11″ x 8′11″
Prim Bdrm
12′2″ x 10′2″
Br
9′11″ x 8′4″
Ownership Details
Ownership
Condo Policies
Taxes
Condo Fee
Source
Listing Brokerage
For Sale Nearby
Sold Nearby

- 1,000 - 1,199 Sq. Ft.
- 2
- 2

- 900 - 999 Sq. Ft.
- 2
- 1

- 2
- 2

- 2
- 2

- 1,000 - 1,199 Sq. Ft.
- 2
- 2

- 3
- 3

- 3
- 3

- 1,000 - 1,199 Sq. Ft.
- 2
- 1
Listing information provided in part by the Toronto Regional Real Estate Board for personal, non-commercial use by viewers of this site and may not be reproduced or redistributed. Copyright © TRREB. All rights reserved.
Information is deemed reliable but is not guaranteed accurate by TRREB®. The information provided herein must only be used by consumers that have a bona fide interest in the purchase, sale, or lease of real estate.







