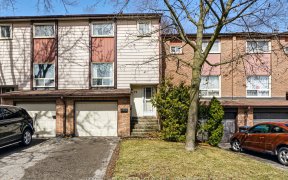
1168 Westerdam Rd
Westerdam Rd, Applewood, Mississauga, ON, L4Y 2H4



Welcome To This Stunning Backsplit Semi-Detached Home In The Highly Desirable Applewood Neighbourhood Of Mississauga! This Meticulously Maintained Property Offers 4 Spacious Bedrooms And 2 Beautifully Renovated Bathrooms, Perfect For Families Of All Sizes With 1429 Sq Ft Of Living Space Above Grade. The Open-Concept Living And Dining...
Welcome To This Stunning Backsplit Semi-Detached Home In The Highly Desirable Applewood Neighbourhood Of Mississauga! This Meticulously Maintained Property Offers 4 Spacious Bedrooms And 2 Beautifully Renovated Bathrooms, Perfect For Families Of All Sizes With 1429 Sq Ft Of Living Space Above Grade. The Open-Concept Living And Dining Areas, Including A Big Bay Window Allowing For Tons Of Natural Light, Create An Inviting Atmosphere Ideal For Entertaining.The Updated Kitchen Features Modern Finishes, While The Finished Basement Showcases A Tastefully Renovated Den With Elegant French Doors, Perfect For A Home Office Or Media Room. Ample In-Home Storage Is Available Via The Convenient Crawlspace, Ensuring All Your Organizational Needs Are Met. Step Outside To A Wonderful Fenced-In Backyard Featuring A Large Gazebo And Two Sheds, Perfect For BBQs, Entertaining, Or Playtime With Family And Friends. This Home Is Truly Move-In Ready And Located Close To Great Schools, Parks, Shopping, And Transit. Don't Miss Your Opportunity To Own This Exceptional Property! Stainless Steel; Fridge, Stove (2024), Dishwasher (2016), Microwave/Hood-Range (2023). Washer & Dryer. Extra Fridge In Basement. All Elfs, Window Coverings, Backyard Shed x2. Furnace & A/C (2022), Roof (2015), Electric Fireplace
Property Details
Size
Parking
Build
Heating & Cooling
Utilities
Rooms
Living
38′3″ x 38′11″
Dining
31′6″ x 40′4″
Kitchen
34′2″ x 55′10″
Prim Bdrm
31′6″ x 56′2″
2nd Br
27′11″ x 34′6″
3rd Br
31′3″ x 54′10″
Ownership Details
Ownership
Taxes
Source
Listing Brokerage
For Sale Nearby
Sold Nearby

- 4
- 2

- 4
- 2

- 1,100 - 1,500 Sq. Ft.
- 4
- 2

- 4
- 2

- 1,100 - 1,500 Sq. Ft.
- 3
- 1

- 5
- 2

- 2
- 2

- 2
- 2
Listing information provided in part by the Toronto Regional Real Estate Board for personal, non-commercial use by viewers of this site and may not be reproduced or redistributed. Copyright © TRREB. All rights reserved.
Information is deemed reliable but is not guaranteed accurate by TRREB®. The information provided herein must only be used by consumers that have a bona fide interest in the purchase, sale, or lease of real estate.







