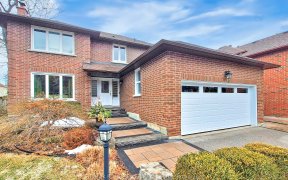
1168 Pebblestone Crescent
Pebblestone Crescent, Liverpool, Pickering, ON, L1X 1A7



This is your chance to live in the sought after Maple Ridge family neighbourhood, with school just steps away! Featuring a stunning main floor area that is bright and airy with lots of natural light, recently renovated with pot lights and laminate flooring throughout. Upon entry you are greeted by a formal living room which could also...
This is your chance to live in the sought after Maple Ridge family neighbourhood, with school just steps away! Featuring a stunning main floor area that is bright and airy with lots of natural light, recently renovated with pot lights and laminate flooring throughout. Upon entry you are greeted by a formal living room which could also serve as an office space. A stunning chef's kitchen with tons of beautiful white cabinetry, quartz counters and stainless steel appliances and a large seating area next to a patio door with easy access to the backyard. The kitchen space opens to a family room area with a wood burning fireplace adorned with modern tile and an additional walk-out to the yard. Main floor laundry with a separate entrance to the side yard offers an opportunity to create an in-law suite and design the unfinished basement space to your vision. Renovated 2 piece guest washroom is tucked away for privacy.The second floor boasts an oversized primary bedroom with two windows and two large closet spaces, with a 4 piece ensuite washroom. Two additional bedrooms with closets and large windows and the main 4 piece washroom that is spacious and bright. This brick home has a two car garage and no sidewalk - parking for 6 vehicles! Legal Description: PCL 11-1 SEC M1203 ; LT 11 PL M1203 (PICKERING) ; S/T A RIGHT AS IN LT114106 ; PICKERING.
Property Details
Size
Parking
Build
Heating & Cooling
Utilities
Rooms
Living
10′9″ x 18′0″
Kitchen
9′6″ x 29′10″
Family
9′6″ x 15′1″
Laundry
5′6″ x 13′1″
Prim Bdrm
9′6″ x 22′11″
2nd Br
8′10″ x 12′1″
Ownership Details
Ownership
Taxes
Source
Listing Brokerage
For Sale Nearby
Sold Nearby

- 5
- 4

- 4
- 3

- 2,000 - 2,500 Sq. Ft.
- 5
- 4

- 2,000 - 2,500 Sq. Ft.
- 4
- 4

- 2,000 - 2,500 Sq. Ft.
- 7
- 4

- 4
- 3

- 4
- 4

- 3
- 3
Listing information provided in part by the Toronto Regional Real Estate Board for personal, non-commercial use by viewers of this site and may not be reproduced or redistributed. Copyright © TRREB. All rights reserved.
Information is deemed reliable but is not guaranteed accurate by TRREB®. The information provided herein must only be used by consumers that have a bona fide interest in the purchase, sale, or lease of real estate.







