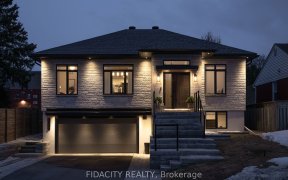


Spacious, renovated semi-detached home with a legal secondary dwelling unit. Units are filled with natural light & timeless finishes. Primary living space is a 2-storey, 3 bedrooms unit featuring hardwood floors, modern, open concept kitchen with stainless steel appliances. Family room features natural gas fireplace, with patio doors that...
Spacious, renovated semi-detached home with a legal secondary dwelling unit. Units are filled with natural light & timeless finishes. Primary living space is a 2-storey, 3 bedrooms unit featuring hardwood floors, modern, open concept kitchen with stainless steel appliances. Family room features natural gas fireplace, with patio doors that opens to an urban oasis offering additional outdoor living space. Upstairs, you will find a large primary bedroom with custom built-in closet & drawers. Secondary bedrooms are a generous size. New 4PC Bath with heated floors. Lower level unit is a roomy one bedroom with ample storage space & a natural gas FP. Both units have in-unit laundry, dishwashers, private entrances & separate hydro meters. Landscaped w/ perennials, edible & ornamental shrubs & trees. Centrally located, close to shopping, parks, transit & more. See attached list of improvements & iGuide Virtual tour link.
Property Details
Size
Parking
Lot
Build
Heating & Cooling
Utilities
Rooms
Bath 2-Piece
3′0″ x 5′2″
Dining Rm
14′6″ x 9′3″
Family room/Fireplace
14′10″ x 18′3″
Kitchen
15′2″ x 9′4″
Living Rm
17′2″ x 11′10″
Bath 4-Piece
7′5″ x 6′10″
Ownership Details
Ownership
Taxes
Source
Listing Brokerage
For Sale Nearby

- 3
- 2
Sold Nearby

- 3
- 1

- 5
- 2

- 1,100 - 1,500 Sq. Ft.
- 3
- 2

- 2
- 2

- 3
- 3

- 4
- 3

- 4
- 2

- 3
- 2
Listing information provided in part by the Ottawa Real Estate Board for personal, non-commercial use by viewers of this site and may not be reproduced or redistributed. Copyright © OREB. All rights reserved.
Information is deemed reliable but is not guaranteed accurate by OREB®. The information provided herein must only be used by consumers that have a bona fide interest in the purchase, sale, or lease of real estate.







