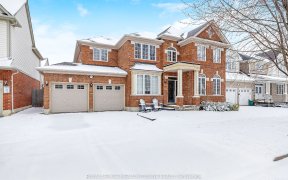


SUNDAY OPEN HOUSE TOMORROW OCT 15th (2:00 PM - 4:00 PM). AGENT WILL BE AT THE PREMISES. Welcome to this beautiful, sun-filled 3 bedroom 3 bath family home nestled in a quiet and friendly neighbourhood in the heart of Beaty district in Milton, ON. With its spacious layout, many recent upgrades, and a prime location,...
SUNDAY OPEN HOUSE TOMORROW OCT 15th (2:00 PM - 4:00 PM). AGENT WILL BE AT THE PREMISES. Welcome to this beautiful, sun-filled 3 bedroom 3 bath family home nestled in a quiet and friendly neighbourhood in the heart of Beaty district in Milton, ON. With its spacious layout, many recent upgrades, and a prime location, this property offers the perfect blend of comfort and convenience. This home is just steps away from Hawthorne Village Public School, Parks and Kennedy Circle Plaza (Metro Grocery, Cafes & Restaurants). The main floor boasts of big windows with 9 ft ceiling and pot lights. Spacious Kitchen with plenty of cabinetry and ample space for a breakfast table. This home boasts three generously-sized bedrooms, each with its own unique charm. The master suite includes a private ensuite bathroom and ample closet space, providing a cozy retreat. Laundry is conveniently located on the upper floor. Freshly painted main floor (2023) Dishwasher (2023) Garage Door (2023) Fridge (2021) Washer (2021) Roofing (2020) AC/Furnace/Sump Pump/Humidifier (2020) Hot water tank (2017)
Property Details
Size
Parking
Build
Heating & Cooling
Utilities
Rooms
Living
13′9″ x 18′6″
Family
12′4″ x 16′10″
Kitchen
12′0″ x 15′5″
Powder Rm
4′5″ x 4′11″
Prim Bdrm
12′0″ x 17′10″
2nd Br
13′10″ x 10′2″
Ownership Details
Ownership
Taxes
Source
Listing Brokerage
For Sale Nearby
Sold Nearby

- 4
- 4

- 5
- 3

- 4
- 3

- 2090 Sq. Ft.
- 3
- 4

- 6
- 3

- 3
- 3

- 3
- 3

- 5
- 4
Listing information provided in part by the Toronto Regional Real Estate Board for personal, non-commercial use by viewers of this site and may not be reproduced or redistributed. Copyright © TRREB. All rights reserved.
Information is deemed reliable but is not guaranteed accurate by TRREB®. The information provided herein must only be used by consumers that have a bona fide interest in the purchase, sale, or lease of real estate.








