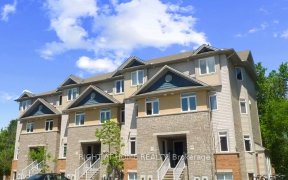


Highly Sought-After Executive Bungalow...A Rare Gem! Charm and warmth define this impressive bungalow, beautifully upgraded and thoughtfully designed. Featuring 3+2 bedrooms and a double car garage, this home offers exceptional living spaces inside and out. From the stunning curb appeal to the professionally landscaped gardens and...
Highly Sought-After Executive Bungalow...A Rare Gem! Charm and warmth define this impressive bungalow, beautifully upgraded and thoughtfully designed. Featuring 3+2 bedrooms and a double car garage, this home offers exceptional living spaces inside and out. From the stunning curb appeal to the professionally landscaped gardens and interlock stone steps, every detail welcomes you and your guests. The living room boasts a new custom gas fireplace, while patio doors lead to a garden oasis, perfect for outdoor living. The dining room sets the stage for family gatherings. The upgraded sunlit kitchen is both stylish and functional, with stainless steel appliances, dual fuel range and quartz countertops. The custom bench eating area finishes off this functional kitchen. The primary retreat features a walk-in closet and ensuite with quartz countertops and walk-in shower, while two additional well-sized bedrooms share a main bathroom with a luxurious soaker tub. Convenient main-floor laundry adds to the home's practicality. Hardwood throughout the main floor. The stunning lower level is an entertainers dream! Enjoy the spacious family room with a stone fireplace, a built-in bar, fridge, dishwasher, and sink, plus two additional spacious bedrooms and a full bathroom. Step outside to your private backyard paradise, professionally landscaped for ultimate relaxation. Prime location just minutes from CSIS, downtown, shopping, schools, Whiterock Park and amenities.
Property Details
Size
Parking
Lot
Build
Heating & Cooling
Utilities
Ownership Details
Ownership
Taxes
Source
Listing Brokerage
For Sale Nearby
Sold Nearby

- 3
- 2

- 4
- 3

- 3
- 2

- 5
- 4

- 4
- 3

- 3
- 3

- 3
- 3

- 3
- 4
Listing information provided in part by the Toronto Regional Real Estate Board for personal, non-commercial use by viewers of this site and may not be reproduced or redistributed. Copyright © TRREB. All rights reserved.
Information is deemed reliable but is not guaranteed accurate by TRREB®. The information provided herein must only be used by consumers that have a bona fide interest in the purchase, sale, or lease of real estate.








