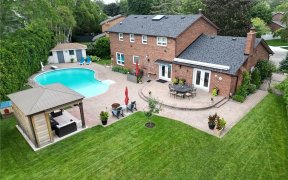


PRIVACY, SPACE, BUILT FOR ENTERTAINING! Imagine your Family growing together in this spacious 5 bedroom, 2-1/2 bath home on a massive 75' x 150' lot! This is the perfect home for family gatherings! Double garage and private drive allow for 6 vehicles! Abundant natural light brightens each floor of the home including the basement. The...
PRIVACY, SPACE, BUILT FOR ENTERTAINING! Imagine your Family growing together in this spacious 5 bedroom, 2-1/2 bath home on a massive 75' x 150' lot! This is the perfect home for family gatherings! Double garage and private drive allow for 6 vehicles! Abundant natural light brightens each floor of the home including the basement. The primary bedroom includes a walk-in closet and ensuite bathroom. The large eat-in kitchen with access to the backyard oasis, is where the magic begins. Choose between the family room with wood burning fireplace or the recreation room with pool table for where your favourite family memories can be made. Who needs to travel when you have your own in-ground kidney shaped pool, interlock patio, gazebo and waterfall feature? Keep it all organized and beautiful with your own pool-house and garden shed! Located minutes from the QEW and local amenities, you'll be able to zip into the city or out for shopping with ease. This is the perfect home to make it your own!
Property Details
Size
Parking
Build
Heating & Cooling
Utilities
Rooms
Living
11′1″ x 23′7″
Dining
11′1″ x 23′7″
Kitchen
Kitchen
Mudroom
Mudroom
Family
13′1″ x 14′4″
5th Br
16′4″ x 11′2″
Ownership Details
Ownership
Taxes
Source
Listing Brokerage
For Sale Nearby
Sold Nearby

- 4
- 3

- 4
- 3

- 5
- 3

- 2,500 - 3,000 Sq. Ft.
- 4
- 3

- 5
- 4

- 4
- 3

- 2054 Sq. Ft.
- 4
- 4

- 4
- 4
Listing information provided in part by the Toronto Regional Real Estate Board for personal, non-commercial use by viewers of this site and may not be reproduced or redistributed. Copyright © TRREB. All rights reserved.
Information is deemed reliable but is not guaranteed accurate by TRREB®. The information provided herein must only be used by consumers that have a bona fide interest in the purchase, sale, or lease of real estate.








