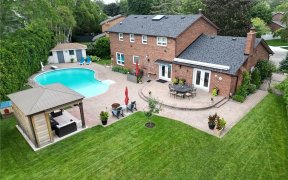


Gorgeous 4 Bedroom 4 Bath Home w/ custom finishes throughout boasts 2,700 Sqft Above Grade In Sought After Lorne Park Near Top Schools & Lake Ontario. Exquisitely detailed space w/ luxurious kitchen w/ custom cabinetry, High end appliances Sub Zero fridge, 6 burner Wolf Range, 2 dishwashers, 2 Dacor Wall Ovens, Centre Island w/ walnut...
Gorgeous 4 Bedroom 4 Bath Home w/ custom finishes throughout boasts 2,700 Sqft Above Grade In Sought After Lorne Park Near Top Schools & Lake Ontario. Exquisitely detailed space w/ luxurious kitchen w/ custom cabinetry, High end appliances Sub Zero fridge, 6 burner Wolf Range, 2 dishwashers, 2 Dacor Wall Ovens, Centre Island w/ walnut countertop, breakfast bar & prep. sink, pendant lighting, 2 skylights, walkout to covered patio & private backyard. Spacious Family Rm W/ Gas FP, Built-In Cabinet, (now dining), Other main level features include Tiled Entrance w/ Entry Closet, Foyer W/ Intricate Tile & walnut flooring, Walnut Hardwood Flooring, 3 piece bathroom, Custom Laundry/Mud room w/ access to 2 car garage. Solid Wood Staircase Leads to Upper Level w/ Large Skylight, Spacious 4 Bedrooms & 2 full Baths Incl Primary W/ 4 Pc Ensuite. Lower has 1400 sqft suite w/ separate entrance for income potential, kitchen, Large Rec Room w/ gas fireplace, Den, Bedroom/ games room, tons of Storage... Sought After Lorne Park Neighbourhood Close To Parks, Golf, Go Station, Hwys, Lakefront, Restaurants & Amenities Port Credit. Acclaimed Public & Private Schools - Tecumseh PS, Lorne Park SS, St. Luke's Catholic ES, Bronte & Mentor College.
Property Details
Size
Parking
Build
Heating & Cooling
Utilities
Rooms
Living
11′5″ x 31′11″
Dining
Dining Room
Kitchen
12′7″ x 18′8″
Family
10′11″ x 17′7″
Laundry
8′11″ x 10′11″
Prim Bdrm
12′0″ x 23′7″
Ownership Details
Ownership
Taxes
Source
Listing Brokerage
For Sale Nearby
Sold Nearby

- 5
- 4

- 4
- 4

- 2,000 - 2,500 Sq. Ft.
- 4
- 4

- 6
- 3

- 2,500 - 3,000 Sq. Ft.
- 4
- 4

- 2,500 - 3,000 Sq. Ft.
- 5
- 4

- 4
- 3

- 2,500 - 3,000 Sq. Ft.
- 4
- 3
Listing information provided in part by the Toronto Regional Real Estate Board for personal, non-commercial use by viewers of this site and may not be reproduced or redistributed. Copyright © TRREB. All rights reserved.
Information is deemed reliable but is not guaranteed accurate by TRREB®. The information provided herein must only be used by consumers that have a bona fide interest in the purchase, sale, or lease of real estate.








