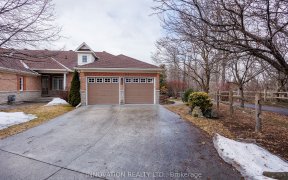


Spacious upper rear balcony overlooks the treed expansive golf course, Domicile built, 1,345 square feet, 2 bedroom, 2 full bathroom upper apartment, open concept with high cathedral ceiling gives the sunfilled living/dining rooms and kitchen area a view of the tree lined golf course, sliding patio doors off of the LR access the balcony...
Spacious upper rear balcony overlooks the treed expansive golf course, Domicile built, 1,345 square feet, 2 bedroom, 2 full bathroom upper apartment, open concept with high cathedral ceiling gives the sunfilled living/dining rooms and kitchen area a view of the tree lined golf course, sliding patio doors off of the LR access the balcony with an additional door from the master bedrm which also offers a cathedral ceiling, spacious closets and a full ensuite bathrm c/w whirlpool tub and separate shower, a second bedroom, 4pc bathroom, laundry and pantry storage rooms are close by the expansive kitchen with island bar style sitting area, your family room is located at the front of the apt , the lower level entrance gives you access to the garage and parking spot, under stairs closet/storage, hardwood floor in the main living areas, ceramic in Kitchen/bathrooms, 2 skylights, gas FP, BBQ hookup, HD blinds,
Property Details
Size
Parking
Condo
Build
Rooms
Primary Bedrm
11′0″ x 18′0″
Bedroom
9′0″ x 12′0″
Living Rm
12′0″ x 13′0″
Dining Rm
12′0″ x 12′7″
Kitchen
9′2″ x 14′0″
Ensuite 4-Piece
6′0″ x 7′10″
Ownership Details
Ownership
Taxes
Condo Fee
Source
Listing Brokerage
For Sale Nearby
Sold Nearby

- 2
- 2

- 2
- 1

- 3
- 2

- 3
- 2

- 1,200 - 1,399 Sq. Ft.
- 2
- 2

- 2
- 2

- 1100 Sq. Ft.
- 1
- 1

- 2
- 2
Listing information provided in part by the Ottawa Real Estate Board for personal, non-commercial use by viewers of this site and may not be reproduced or redistributed. Copyright © OREB. All rights reserved.
Information is deemed reliable but is not guaranteed accurate by OREB®. The information provided herein must only be used by consumers that have a bona fide interest in the purchase, sale, or lease of real estate.








