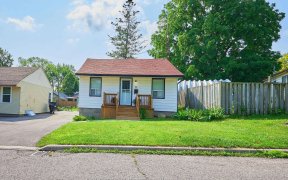


This home is nestled in the heart of Central Ajax, offering easy access to all the conveniences and amenities the area has to offer. You'll find shopping centers, schools, parks, and public transportation just a short distance away. Ready to welcome you this 4-bedroom, 4-washroom detached home is a rare find. As you step inside, you'll...
This home is nestled in the heart of Central Ajax, offering easy access to all the conveniences and amenities the area has to offer. You'll find shopping centers, schools, parks, and public transportation just a short distance away. Ready to welcome you this 4-bedroom, 4-washroom detached home is a rare find. As you step inside, you'll be greeted by gleaming hardwood floors that run throughout the main living areas adding warmth and sophistication to the interior. Spacious and open concept living and dining areas are perfect for family gatherings. A fenced yard ensures privacy and security, making it an ideal space for outdoor entertaining, gardening, or simply relaxing with family and friends. Possible Separate Entrance Can Be Put In Without Digging at Side Of The House. Fridge, Stove, Dishwasher, Built in Microwave, Washer & Dryer. California Shutters, All Electric Light Fixtures, All Window Coverings.
Property Details
Size
Parking
Build
Heating & Cooling
Utilities
Rooms
Family
10′8″ x 19′3″
Dining
10′4″ x 13′8″
Kitchen
10′4″ x 15′10″
Prim Bdrm
11′6″ x 15′8″
Br
9′10″ x 10′8″
2nd Br
8′11″ x 9′5″
Ownership Details
Ownership
Taxes
Source
Listing Brokerage
For Sale Nearby
Sold Nearby

- 5
- 3

- 4
- 3

- 4
- 4

- 4
- 3

- 4
- 4

- 5
- 4

- 4
- 4

- 4
- 3
Listing information provided in part by the Toronto Regional Real Estate Board for personal, non-commercial use by viewers of this site and may not be reproduced or redistributed. Copyright © TRREB. All rights reserved.
Information is deemed reliable but is not guaranteed accurate by TRREB®. The information provided herein must only be used by consumers that have a bona fide interest in the purchase, sale, or lease of real estate.








