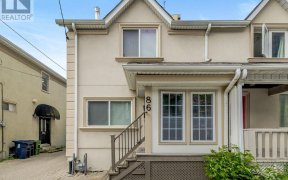


Aaa+ North Toronto Location!Rare Over-Sized 5 Bedroom,5 Bathroom Home In Highly Sought-After Allenby Ps Dist.Approx 3000 Sq Ft+1200 Sq Ft Bsmt.Legal 2-Car Front Pad.Massive Family Rm W/O To Deck & Private Yard.No Maintenance Grounds-Turf.9Ft Ceilings On Mn Fl.Mn Fl Powder Rm.Fabulous Front Porch.Literally 2 Master Bdrms W Private...
Aaa+ North Toronto Location!Rare Over-Sized 5 Bedroom,5 Bathroom Home In Highly Sought-After Allenby Ps Dist.Approx 3000 Sq Ft+1200 Sq Ft Bsmt.Legal 2-Car Front Pad.Massive Family Rm W/O To Deck & Private Yard.No Maintenance Grounds-Turf.9Ft Ceilings On Mn Fl.Mn Fl Powder Rm.Fabulous Front Porch.Literally 2 Master Bdrms W Private Ensuites!2nd Flr Office.3rd Floor Loft W Vaulted Ceil'g.Mins Walk To Subway,Future Lrt,Yonge St Shops,Schools,Park.3 Story Addition Two Systems;Forced Air Gas Furnace & Cac & Gas Boiler Heater W Rads.Well-Maintained,Hardw'd Flrs,Pot Lights,Fp's.B/I's.Cac In Addition Only.Exclude:Hot Tub & Equip On Deck,Wall Tv's&Brackets,Gym Flr Tiles,Fridge & Upright Freezer In Bsmt.
Property Details
Size
Parking
Rooms
Living
11′1″ x 14′5″
Dining
10′2″ x 18′4″
Kitchen
9′2″ x 18′4″
Family
19′8″ x 20′0″
Prim Bdrm
19′8″ x 20′0″
2nd Br
10′2″ x 16′4″
Ownership Details
Ownership
Taxes
Source
Listing Brokerage
For Sale Nearby
Sold Nearby

- 3
- 4

- 1,100 - 1,500 Sq. Ft.
- 4
- 2

- 5
- 3

- 3
- 1

- 4
- 2

- 3
- 3

- 3
- 2

- 3
- 4
Listing information provided in part by the Toronto Regional Real Estate Board for personal, non-commercial use by viewers of this site and may not be reproduced or redistributed. Copyright © TRREB. All rights reserved.
Information is deemed reliable but is not guaranteed accurate by TRREB®. The information provided herein must only be used by consumers that have a bona fide interest in the purchase, sale, or lease of real estate.








