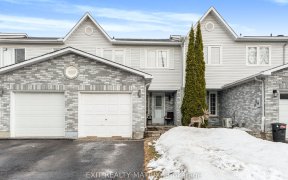


Modern nouveau chic, this stunning beauty is sure to impress. This elegant 3 bedroom showpiece has been masterfully decorated with the utmost stylish design & functionality using only the very best material. Immaculately clean & smoke free, fully renovated with gourmet kitchen features high end S/S appliances, massive breakfast bar...
Modern nouveau chic, this stunning beauty is sure to impress. This elegant 3 bedroom showpiece has been masterfully decorated with the utmost stylish design & functionality using only the very best material. Immaculately clean & smoke free, fully renovated with gourmet kitchen features high end S/S appliances, massive breakfast bar island,ceiling height cabinetry, spectacular quartz tops & recessed bar fridge. Premium plumbing and electrical fixtures complete the fabulous contemporary ambiance. Superior porcelain tile & fabulous Hickory engineered hardwood floors throughout the house. Cozy fireplace with dramatic hearth gleaming in living room. Wrought iron w/ crystal railings highlight solid hardwood stairs, designer inspired neutral colours thru. Fully finished bsmt with large and comfortable family room. Landscaped yard with pristine, composite decking, glass handrail with access to heated pool. Offers June 28th @7pm, seller reserves the right to review & accept pre emptive offers.
Property Details
Size
Parking
Lot
Build
Rooms
Living room/Fireplace
11′1″ x 15′5″
Dining Rm
11′0″ x 11′3″
Kitchen
9′0″ x 11′0″
Bath 2-Piece
5′3″ x 6′2″
Primary Bedrm
10′11″ x 13′4″
Full Bath
10′2″ x 11′5″
Ownership Details
Ownership
Taxes
Source
Listing Brokerage
For Sale Nearby
Sold Nearby

- 4
- 2

- 4
- 3

- 3
- 2

- 3
- 3

- 3
- 4

- 4
- 2

- 4
- 4

- 4
- 4
Listing information provided in part by the Ottawa Real Estate Board for personal, non-commercial use by viewers of this site and may not be reproduced or redistributed. Copyright © OREB. All rights reserved.
Information is deemed reliable but is not guaranteed accurate by OREB®. The information provided herein must only be used by consumers that have a bona fide interest in the purchase, sale, or lease of real estate.








