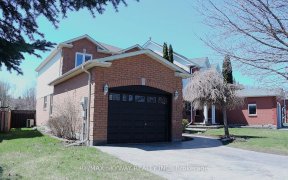
116 Elephant Hill Dr
Elephant Hill Dr, Bowmanville, Clarington, ON, L1C 4M6



Absolutely Stunning Less Than 1Yr Old Executive End Unit Freehold Townhome. Feels Like A Huge Semi! Home Boasts Massive 2100 Sqft! Open Concept End Unit W/ Lots Of Natural Light. High End Finishes With Brand New Backyard Deck. 3 Spacious Bedrooms. Master W/ 5Pc Ensuite + Walk In Closet. Laundry On 2nd Floor.1 Car Attached Garage W/ Total...
Absolutely Stunning Less Than 1Yr Old Executive End Unit Freehold Townhome. Feels Like A Huge Semi! Home Boasts Massive 2100 Sqft! Open Concept End Unit W/ Lots Of Natural Light. High End Finishes With Brand New Backyard Deck. 3 Spacious Bedrooms. Master W/ 5Pc Ensuite + Walk In Closet. Laundry On 2nd Floor.1 Car Attached Garage W/ Total 2 Parking Spaces! Great Family Friendly Neighbourhood In A Great Location! Truly A Must See. You Won't Be Disappointed! Brand New Community Built By Widely Recognized Averton Homes! Included All Electrical Light Fixtures, Fridge, Stove, Washer, Dryer, Dishwasher, Bbq.Excluded- All Drapery And Drapery Hardware Will Be Replaced, Mirror + Flowers In Powder Room
Property Details
Size
Parking
Build
Rooms
Kitchen
9′10″ x 11′5″
Breakfast
9′10″ x 10′9″
Dining
10′9″ x 14′9″
Family
11′5″ x 17′8″
Prim Bdrm
10′9″ x 18′0″
2nd Br
10′11″ x 9′10″
Ownership Details
Ownership
Taxes
Source
Listing Brokerage
For Sale Nearby
Sold Nearby

- 2,000 - 2,500 Sq. Ft.
- 3
- 3

- 3
- 3

- 1,500 - 2,000 Sq. Ft.
- 3
- 3

- 4
- 4

- 3
- 3

- 2,000 - 2,500 Sq. Ft.
- 5
- 4

- 1670 Sq. Ft.
- 3
- 3

- 2,500 - 3,000 Sq. Ft.
- 4
- 4
Listing information provided in part by the Toronto Regional Real Estate Board for personal, non-commercial use by viewers of this site and may not be reproduced or redistributed. Copyright © TRREB. All rights reserved.
Information is deemed reliable but is not guaranteed accurate by TRREB®. The information provided herein must only be used by consumers that have a bona fide interest in the purchase, sale, or lease of real estate.







