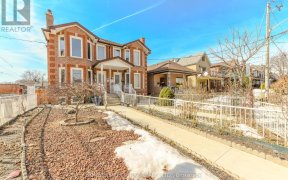


Welcome to this beautifully updated semi-detached home, nestled on a peaceful crescent in the heart of the highly sought-after Davenport Village. Featuring stunning hardwood floors throughout, this home offers three generously sized bedrooms, along with a bright and inviting living and dining area. The modern kitchen boasts new quartz...
Welcome to this beautifully updated semi-detached home, nestled on a peaceful crescent in the heart of the highly sought-after Davenport Village. Featuring stunning hardwood floors throughout, this home offers three generously sized bedrooms, along with a bright and inviting living and dining area. The modern kitchen boasts new quartz countertops, an eat-in area, perfect for casual meals, and has been freshly painted to create a welcoming space. The serene backyard is ideal for relaxation, offering a charming escape to unwind and enjoy peaceful moments. Families will love the access to excellent schools and parks, making this an ideal location to grow and thrive. Great access to shopping, TTC and funky, diverse neighbourhoods, all in close proximity. The finished basement comes complete with a separate entrance, soaring 8 foot ceilings, a fully equipped kitchen, and a comfortable bedroom/living space with a wood burning fireplace and a renovated bathroom perfect for in-laws, guests, or rental income. Additionally, this home offers a built-in garage and two parking spots on the driveway, for added convenience. Don't miss out on this exceptional opportunity to own a spacious, move-in-ready home in a fantastic location with incredible income potential! Separate entrance to renovated basement which makes it a great space for visitors, to use as an inlaw suite or income potential.
Property Details
Size
Parking
Build
Heating & Cooling
Utilities
Rooms
Living
9′10″ x 15′5″
Dining
9′10″ x 10′8″
Kitchen
11′1″ x 16′8″
Prim Bdrm
10′6″ x 14′3″
2nd Br
9′10″ x 13′1″
3rd Br
9′4″ x 9′10″
Ownership Details
Ownership
Taxes
Source
Listing Brokerage
For Sale Nearby
Sold Nearby

- 3
- 2

- 1,100 - 1,500 Sq. Ft.
- 4
- 2

- 4
- 2

- 4
- 3

- 3
- 3

- 1,100 - 1,500 Sq. Ft.
- 4
- 2

- 4
- 2

- 1300 Sq. Ft.
- 3
- 3
Listing information provided in part by the Toronto Regional Real Estate Board for personal, non-commercial use by viewers of this site and may not be reproduced or redistributed. Copyright © TRREB. All rights reserved.
Information is deemed reliable but is not guaranteed accurate by TRREB®. The information provided herein must only be used by consumers that have a bona fide interest in the purchase, sale, or lease of real estate.








