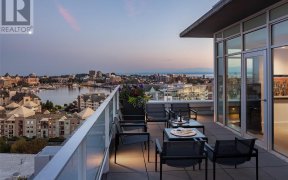
116 - 68 Songhees Rd
Songhees Rd, Songhees, Victoria, BC, V9A 0B1



RARE GROUND-FLOOR WATERFRONT CONDO IN SHUTTERS – 2BED + DEN, 2BATH, 1205 SQFT Excited to bring to market this exceptional 2-bedroom + den, 2-bathroom ground-floor condo in the prestigious Shutters development—one of Victoria’s most sought-after addresses. Offering 1,205 sq/ft of elegantly designed living space, this residence boasts... Show More
RARE GROUND-FLOOR WATERFRONT CONDO IN SHUTTERS – 2BED + DEN, 2BATH, 1205 SQFT Excited to bring to market this exceptional 2-bedroom + den, 2-bathroom ground-floor condo in the prestigious Shutters development—one of Victoria’s most sought-after addresses. Offering 1,205 sq/ft of elegantly designed living space, this residence boasts unparalleled Southern exposure with breathtaking views over the iconic water gardens, infinity pool, and Parliament Buildings. Located in a prime, private position within the building, this home offers the perfect blend of tranquility and convenience, with no full-time neighboring unit and steps to world-class amenities—hot tubs, steam room, sauna, and fitness center. Inside, the bright and open-concept layout is designed for both comfort and entertaining. The stunning light oak-finished kitchen is highlighted by a large granite island and premium stainless steel appliances, seamlessly flowing into the living and dining areas with a cozy gas fireplace. Floor-to-ceiling windows frame your expansive 278 sq/ft patio, creating a true indoor-outdoor living experience with serene water features at your doorstep. For ultimate privacy, the second bedroom and den are thoughtfully placed on the opposite side of the unit. If you're seeking a luxurious lifestyle upgrade in a one-of-a-kind residence, this is the home for you! (id:54626)
Property Details
Size
Parking
Build
Heating & Cooling
Rooms
Bathroom
Bathroom
Ensuite
Ensuite
Den
6′0″ x 11′0″
Bedroom
10′0″ x 11′0″
Primary Bedroom
12′0″ x 14′0″
Kitchen
8′0″ x 10′0″
Ownership Details
Ownership
Condo Fee
Book A Private Showing
For Sale Nearby
The trademarks REALTOR®, REALTORS®, and the REALTOR® logo are controlled by The Canadian Real Estate Association (CREA) and identify real estate professionals who are members of CREA. The trademarks MLS®, Multiple Listing Service® and the associated logos are owned by CREA and identify the quality of services provided by real estate professionals who are members of CREA.








