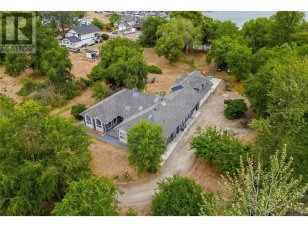
11591 Turtle Bay Ct
Turtle Bay Ct, Lake Country, BC, V4V 1X9



This home is moving fast and with a $20,000 price reduction every week until it's SOLD, there's never been a better time to act! Don't let this incredible opportunity slip through your fingers. Discover the potential of 11591 Turtle Bay CRT, a sprawling 1.369-acre property just across from Wood Lake in Lake Country. With future zoning... Show More
This home is moving fast and with a $20,000 price reduction every week until it's SOLD, there's never been a better time to act! Don't let this incredible opportunity slip through your fingers. Discover the potential of 11591 Turtle Bay CRT, a sprawling 1.369-acre property just across from Wood Lake in Lake Country. With future zoning designated as Tourist-Commercial under the Official Community Plan, this property offers incredible development potential. Many neighbouring properties have already applied for or secured Tourist-Commercial zoning, making this a prime opportunity for investors. Beyond its land value, this property features a remarkable rancher-style home with 6 bedrooms and 4.5 bathrooms, including an oversized triple garage with a half bath and a studio suite above..This property serves as both a wonderful family home as well as income-producing with future development potential. Prime Features: Dual access from Seymour Rd & Turtle Bay CRT, ideal for Tourist-Commercial use Spacious wrap-around patio, hot tub, and above-ground pool RV hook-up and gas hook-up in the garage All bathrooms updated (2018-2019) Phase 1 Environmental Site Assessment completed Boat launch across the street Located with easy access to International Airport, UBCO, & both North & Central Okanagan, making travel and commuting a breeze! This rare Lake Country gem presents a unique investment opportunity while embracing the renowned Okanagan lifestyle.Don't Miss Out-Book Your Showing (id:54626)
Additional Media
View Additional Media
Property Details
Size
Parking
Build
Heating & Cooling
Utilities
Rooms
Storage
8′6″ x 2′7″
Storage
8′5″ x 2′6″
Living room
14′2″ x 20′0″
Kitchen
11′11″ x 7′2″
Dining room
11′11″ x 12′10″
4pc Bathroom
4′11″ x 9′8″
Ownership Details
Ownership
Book A Private Showing
For Sale Nearby
The trademarks REALTOR®, REALTORS®, and the REALTOR® logo are controlled by The Canadian Real Estate Association (CREA) and identify real estate professionals who are members of CREA. The trademarks MLS®, Multiple Listing Service® and the associated logos are owned by CREA and identify the quality of services provided by real estate professionals who are members of CREA.








