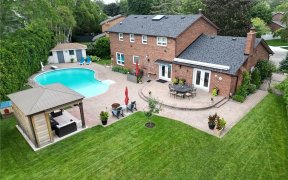
1155 Saginaw Crescent
Saginaw Crescent, Lorne Park, Mississauga, ON, L5H 3W4



Immaculately Cared For Greenpark Home On Gorgeous 50X135' Lot, In The Heart Of The Family-Friendly Lorne Park Community! With 4 Bedrooms, 3.5 Baths, Over 2300 Sqft Of Finished Living Space, This Home Is Perfect For A Large Or Growing Family. Large Windows & Upper Level Skylight Flood This House With Natural Light. Beautiful Oak Hardwood...
Immaculately Cared For Greenpark Home On Gorgeous 50X135' Lot, In The Heart Of The Family-Friendly Lorne Park Community! With 4 Bedrooms, 3.5 Baths, Over 2300 Sqft Of Finished Living Space, This Home Is Perfect For A Large Or Growing Family. Large Windows & Upper Level Skylight Flood This House With Natural Light. Beautiful Oak Hardwood Floors. Large Eat-In Kitchen W/ Granite Countertops, Stainless Steel Appliances, Built-In Desk And W/O To Backyard. Separate Living Room & Formal Dining Room. Brick Fireplace With Electric Insert In Family Room. Laundry/Mud Room W/ Separate Entrance. Large Primary Bedroom With W/I Closet & Ensuite. Bedrooms All Generously Sized With Large Windows & Closets. Large Fenced-In Backyard With Gardens, Mature Trees And Interlock Patio Perfect For Kids, Pets And Large Enough For A Pool. Huge Finished Basement With Large Rec Room, Gas Fireplace, 2nd Kitchen, Workshop, Tons Of Storage & Separate Walk-Up To Backyard. Walking Distance To Top Ranked Schools. Incl: S/S Dw/Stove/Microwave/Fridge, Propane Bbq, Maytag Washer, Viking Dryer (As Is), Elec. Fireplace Insert (Main Lvl), Viking Fridge (Bsmt), Admiral Stove (Bsmt -As Is), Existing Window Treatments, Elfs, Agdo+Remote. Excl: Freezer (Bsmt)
Property Details
Size
Parking
Build
Rooms
Bathroom
Bathroom
Laundry
Laundry
Family
Family Room
Breakfast
Other
Kitchen
Kitchen
Dining
Dining Room
Ownership Details
Ownership
Taxes
Source
Listing Brokerage
For Sale Nearby
Sold Nearby

- 2,000 - 2,500 Sq. Ft.
- 4
- 4

- 2,500 - 3,000 Sq. Ft.
- 5
- 4

- 4
- 4

- 2,500 - 3,000 Sq. Ft.
- 5
- 4

- 5
- 3

- 5
- 4

- 2700 Sq. Ft.
- 4
- 4

- 2,500 - 3,000 Sq. Ft.
- 5
- 4
Listing information provided in part by the Toronto Regional Real Estate Board for personal, non-commercial use by viewers of this site and may not be reproduced or redistributed. Copyright © TRREB. All rights reserved.
Information is deemed reliable but is not guaranteed accurate by TRREB®. The information provided herein must only be used by consumers that have a bona fide interest in the purchase, sale, or lease of real estate.







