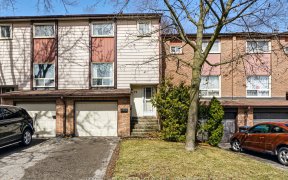


Amazing Opportunity To Own In The Prestigious Applewood Community. This Spacious 4 Bedroom Semi Comes With Your Own Backyard Oasis. The Raised Deck Is Perfect For Entertaining & Summer Bbq's, Great Curb Appeal, Separate Entrance To Basement, Finished Rec Room. Close To All Amenities, Shopping, Transportation, Schools. Fridge, Stove, B/I...
Amazing Opportunity To Own In The Prestigious Applewood Community. This Spacious 4 Bedroom Semi Comes With Your Own Backyard Oasis. The Raised Deck Is Perfect For Entertaining & Summer Bbq's, Great Curb Appeal, Separate Entrance To Basement, Finished Rec Room. Close To All Amenities, Shopping, Transportation, Schools. Fridge, Stove, B/I Dishwasher, Washer & Dryer - All Appliances "As Is". Exclude All Tenant Contents.
Property Details
Size
Parking
Rooms
Kitchen
7′8″ x 19′7″
Living
10′7″ x 23′3″
Dining
10′7″ x 23′3″
Prim Bdrm
10′2″ x 11′9″
2nd Br
8′3″ x 10′9″
3rd Br
8′7″ x 9′4″
Ownership Details
Ownership
Taxes
Source
Listing Brokerage
For Sale Nearby
Sold Nearby

- 5
- 2

- 5
- 2

- 4
- 1

- 1,100 - 1,500 Sq. Ft.
- 3
- 1

- 5
- 2

- 4
- 2

- 4
- 2

- 4
- 2
Listing information provided in part by the Toronto Regional Real Estate Board for personal, non-commercial use by viewers of this site and may not be reproduced or redistributed. Copyright © TRREB. All rights reserved.
Information is deemed reliable but is not guaranteed accurate by TRREB®. The information provided herein must only be used by consumers that have a bona fide interest in the purchase, sale, or lease of real estate.








