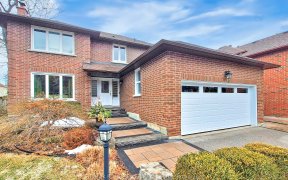
1153 Pebblestone Crescent
Pebblestone Crescent, Liverpool, Pickering, ON, L1X 1A2



Stylish & Spacious Family Home In Desirable Neighbourhood Close To Schools/Parks/Go/401! Meticulously Maintained Inside/Out. Welcoming Foyer Leads To Totally Open Concept Layout - Great For Entertaining. The Chef Will Appreciate The Renovated Kit. With Heated Slate Floor/Hardwood Cabinetry/Granite Counter. Kitchen Also Offers A W/O To...
Stylish & Spacious Family Home In Desirable Neighbourhood Close To Schools/Parks/Go/401! Meticulously Maintained Inside/Out. Welcoming Foyer Leads To Totally Open Concept Layout - Great For Entertaining. The Chef Will Appreciate The Renovated Kit. With Heated Slate Floor/Hardwood Cabinetry/Granite Counter. Kitchen Also Offers A W/O To Deck - Ideal For Enjoying Lazy Summer Days. Relax In The Family Room With Wood Fireplace. Upstairs Offers 4 Generous Bedrooms. Main & Upper Baths Have Been Updated. Added Bonus Is The Finished Basement With Wet Bar/Rec Room/Additional Flex Space/Bathroom. Those With A Green Thumb Will Love The Perennial Gardens. This Home Has So Much To Offer-Come See For Yourself!
Property Details
Size
Parking
Rooms
Living
16′1″ x 10′10″
Dining
15′1″ x 10′8″
Kitchen
15′8″ x 11′6″
Family
14′10″ x 11′0″
Laundry
8′2″ x 8′7″
Prim Bdrm
16′4″ x 12′7″
Ownership Details
Ownership
Taxes
Source
Listing Brokerage
For Sale Nearby
Sold Nearby

- 4
- 3

- 4
- 3

- 4
- 3

- 2,000 - 2,500 Sq. Ft.
- 5
- 4

- 3
- 3

- 4
- 3

- 4
- 3

- 3
- 3
Listing information provided in part by the Toronto Regional Real Estate Board for personal, non-commercial use by viewers of this site and may not be reproduced or redistributed. Copyright © TRREB. All rights reserved.
Information is deemed reliable but is not guaranteed accurate by TRREB®. The information provided herein must only be used by consumers that have a bona fide interest in the purchase, sale, or lease of real estate.







