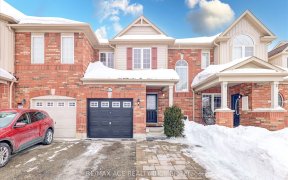


Lovely Freehold Townhome Featuring An Open Concept Design With Hardwood Floors On Main Level And A Cozy Gas Fireplace. Modern Kitchen Features S/S Appliances And Centre Island, With W/O To Backyard. Primary Bedroom Has A Walk-In Closet. Located In A Great Family Friendly Neighborhood, Close To All Amenities, With Walking/Cycling Trails,...
Lovely Freehold Townhome Featuring An Open Concept Design With Hardwood Floors On Main Level And A Cozy Gas Fireplace. Modern Kitchen Features S/S Appliances And Centre Island, With W/O To Backyard. Primary Bedroom Has A Walk-In Closet. Located In A Great Family Friendly Neighborhood, Close To All Amenities, With Walking/Cycling Trails, Schools And Parks Within Minutes Of Your Doorstep. Hwy 401 And The Beautiful Conservation Parks Are Just A Short Drive Away. S/S Fridge, Gas Stove, B/I Dishwasher, Hood Range, Microwave, Washer, Dryer, All Window Coverings, All Electrical Light Fixtures. (Hwt Is A Rental)
Property Details
Size
Parking
Build
Rooms
Living
12′0″ x 19′0″
Dining
12′0″ x 19′0″
Kitchen
9′9″ x 13′2″
Prim Bdrm
10′0″ x 14′2″
2nd Br
9′3″ x 10′0″
3rd Br
9′7″ x 10′3″
Ownership Details
Ownership
Taxes
Source
Listing Brokerage
For Sale Nearby
Sold Nearby

- 1,100 - 1,500 Sq. Ft.
- 3
- 3

- 3
- 3

- 3
- 2

- 1,500 - 2,000 Sq. Ft.
- 4
- 4

- 3
- 2

- 1,500 - 2,000 Sq. Ft.
- 4
- 3

- 1,500 - 2,000 Sq. Ft.
- 5
- 4

- 1,500 - 2,000 Sq. Ft.
- 5
- 3
Listing information provided in part by the Toronto Regional Real Estate Board for personal, non-commercial use by viewers of this site and may not be reproduced or redistributed. Copyright © TRREB. All rights reserved.
Information is deemed reliable but is not guaranteed accurate by TRREB®. The information provided herein must only be used by consumers that have a bona fide interest in the purchase, sale, or lease of real estate.








