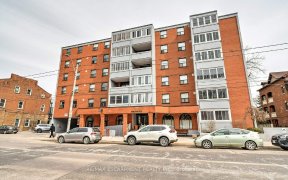


**Charming Bungalow in Prime Dundas Location**Located in one of the most desirable neighborhoods in Dundas. This 1300+ sq. ft. bungalow offers the perfect blend of comfort, convenience, and outdoor lifestyle. Situated across from trails and conservation areas, and just a short walk to Dundas Driving Park, this home is ideal for nature...
**Charming Bungalow in Prime Dundas Location**Located in one of the most desirable neighborhoods in Dundas. This 1300+ sq. ft. bungalow offers the perfect blend of comfort, convenience, and outdoor lifestyle. Situated across from trails and conservation areas, and just a short walk to Dundas Driving Park, this home is ideal for nature lovers and growing families alike. The open-concept kitchen features modern white cabinetry and butcher block countertops, flowing into a spacious family room perfect for family gatherings. The main level includes three bedrooms, including a large primary, and a well-appointed 4-piece bathroom with a soaker tub, perfect for relaxation. The lower level is an entertainers dream, featuring a large rec room with a walkout, a full bathroom, and an additional bedroom, making it ideal for an In-Law suite or a teenagers retreat. The oversized detached garage provides ample space, making it perfect for a contractor or offering the potential to be converted into an accessory dwelling unit for extra income or extended family living. The backyard offers a cottage-like setting, providing a private retreat just steps away from local shops, cafes, restaurants, and downtown Dundas. For outdoor enthusiasts, the home is ideally located near several renowned parks and the Sydenham Falls Lookout, all offering beautiful green spaces, walking trails, and recreational opportunities. The Bruce Trail and endless hiking trails are also just steps away, making it a dream location for those who love nature and an active lifestyle. This home is perfect for a growing family, Empty Nesters or anyone seeking a peaceful yet connected location. Don't miss the opportunity to make this wonderful property your own. Contact us today to schedule a viewing!
Property Details
Size
Parking
Lot
Build
Heating & Cooling
Utilities
Rooms
Kitchen
9′8″ x 16′9″
Dining Room
8′1″ x 8′7″
Living Room
17′8″ x 9′2″
Primary Bedroom
9′6″ x 16′2″
Bedroom
10′9″ x 10′7″
Bedroom
10′9″ x 9′7″
Ownership Details
Ownership
Taxes
Source
Listing Brokerage
For Sale Nearby
Sold Nearby

- 2,000 - 2,500 Sq. Ft.
- 6
- 3

- 4
- 2

- 1,500 - 2,000 Sq. Ft.
- 3
- 2

- 1,500 - 2,000 Sq. Ft.
- 3
- 3

- 2,000 - 2,500 Sq. Ft.
- 4
- 3

- 4
- 6

- 3
- 1

- 2,500 - 3,000 Sq. Ft.
- 4
- 4
Listing information provided in part by the Toronto Regional Real Estate Board for personal, non-commercial use by viewers of this site and may not be reproduced or redistributed. Copyright © TRREB. All rights reserved.
Information is deemed reliable but is not guaranteed accurate by TRREB®. The information provided herein must only be used by consumers that have a bona fide interest in the purchase, sale, or lease of real estate.








