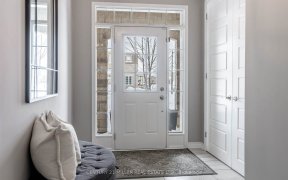


First time home buyers and investors, this one is for YOU! This 3 bedroom, 2.5 bath freehold townhome is located on a quiet court in Milton's Ford neighbourhood. Walking distance to schools, parks, shopping and so much more! The Energy Star rated Netherby by Mattamy is 1415 square feet. The main floor offers an office with modern...
First time home buyers and investors, this one is for YOU! This 3 bedroom, 2.5 bath freehold townhome is located on a quiet court in Milton's Ford neighbourhood. Walking distance to schools, parks, shopping and so much more! The Energy Star rated Netherby by Mattamy is 1415 square feet. The main floor offers an office with modern laminate flooring, mud room with built in shelving and access from the garage. The sun filled second level has stunning laminate floors and a spacious open concept layout. The kitchen features stainless steel appliances, white cabinets, white subway tile backsplash, double door pantry and a breakfast bar overlooking the dining room with walk out to the large balcony. The great room has large windows and is perfect for entertaining. Dont forget the convenient 2nd floor laundry. The third level features a primary suite with his and hers double closets and 3pc ensuite bathroom! There are also 2 other bedrooms with great sized closets and a 4 pc bathroom. TO AN EASEMENT OVER PT 36 20R20852 IN FAVOUR OF PT 34 20R20852 AS IN HR1517066 SUBJECT TO AN EASEMENT OVER PT 37 20R20852 IN FAVOUR OF PT 38 20R20852 AS IN HR1517066 SUBJECT TO AN EASEMENT OVER PT 37 20R20852 IN FAVOUR OF PT 38 20R20852 AS
Property Details
Size
Parking
Build
Heating & Cooling
Utilities
Rooms
Office
10′4″ x 9′10″
Mudroom
Mudroom
Kitchen
11′3″ x 10′0″
Dining
11′3″ x 10′0″
Great Rm
15′3″ x 12′2″
Bathroom
Bathroom
Ownership Details
Ownership
Taxes
Source
Listing Brokerage
For Sale Nearby
Sold Nearby

- 1,500 - 2,000 Sq. Ft.
- 3
- 3

- 1,100 - 1,500 Sq. Ft.
- 3
- 2

- 1,500 - 2,000 Sq. Ft.
- 3
- 3

- 1,500 - 2,000 Sq. Ft.
- 3
- 3

- 3
- 3

- 3
- 3

- 3
- 3

- 1,500 - 2,000 Sq. Ft.
- 3
- 3
Listing information provided in part by the Toronto Regional Real Estate Board for personal, non-commercial use by viewers of this site and may not be reproduced or redistributed. Copyright © TRREB. All rights reserved.
Information is deemed reliable but is not guaranteed accurate by TRREB®. The information provided herein must only be used by consumers that have a bona fide interest in the purchase, sale, or lease of real estate.








