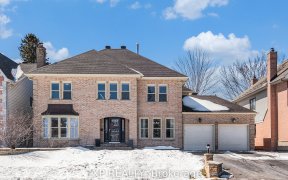
115 Kittiwake Dr
Kittiwake Dr, Stittsville, Ottawa, ON, K2S 2C1



Nestled in a quiet, family-friendly neighbourhood, this charming 4 bedroom 2.5 bath single family home offers a perfect combination of modern updates and thoughtful design. With a updated kitchen, freshly painted main floor, and a fully finished basement ideal for entertaining, this home has it all! The heart of this home boasts a sleek...
Nestled in a quiet, family-friendly neighbourhood, this charming 4 bedroom 2.5 bath single family home offers a perfect combination of modern updates and thoughtful design. With a updated kitchen, freshly painted main floor, and a fully finished basement ideal for entertaining, this home has it all! The heart of this home boasts a sleek modern kitchen with stainless steel appliances and ample cabinetry. Open concept living and dining area features fresh paint in a neutral palette, creating a bright and welcoming atmosphere. The finished basement includes a 4th bedroom, perfect for guests, an office or private retreat. A spacious theatre room, making it an entertainers dream. Step out to your oversized wrap-around lot that boasts large decks, gazebo, plenty of stonework and a beautifully landscaped perennial garden that blooms with colour throughout the seasons. The primary bedroom has a updated master ensuite and a spacious walk-in closet. This home is truly move-in ready, book your showing today!
Property Details
Size
Parking
Lot
Build
Heating & Cooling
Utilities
Ownership Details
Ownership
Taxes
Source
Listing Brokerage
For Sale Nearby
Sold Nearby

- 4
- 3

- 4
- 3

- 4
- 4

- 4
- 4

- 4
- 4

- 3
- 3

- 5
- 4

- 4
- 3
Listing information provided in part by the Toronto Regional Real Estate Board for personal, non-commercial use by viewers of this site and may not be reproduced or redistributed. Copyright © TRREB. All rights reserved.
Information is deemed reliable but is not guaranteed accurate by TRREB®. The information provided herein must only be used by consumers that have a bona fide interest in the purchase, sale, or lease of real estate.







