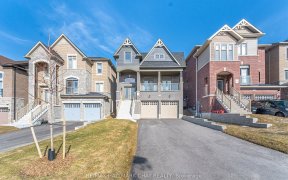
115 Kennedy Blvd
Kennedy Blvd, Rural New Tecumseth, New Tecumseth, ON, L9R 0V9



The home that inspires and Delights. The main level shines brightly with strategically placed pot lights & wrapped around large windows, enhancing the ambiance and showcasing the luxurious features. Fully upgraded kitchen featuring walk in pantry with premium finishes. Gorgeous titanium hardwood flooring flows seamlessly throughout the...
The home that inspires and Delights. The main level shines brightly with strategically placed pot lights & wrapped around large windows, enhancing the ambiance and showcasing the luxurious features. Fully upgraded kitchen featuring walk in pantry with premium finishes. Gorgeous titanium hardwood flooring flows seamlessly throughout the entire house, providing a contemporary and cohesive aesthetic. Eye-catching upgraded tiles grace the foyer, powder room, kitchen, breakfast area, walk-in pantry, basement foyer, and laundry room, adding a touch of luxury to every step. This home is move-in ready and designed for those with an eye for style and a love for refined living. Don't miss your chance to make this magazine-worthy dream home yours!
Property Details
Size
Parking
Lot
Build
Heating & Cooling
Utilities
Ownership Details
Ownership
Taxes
Source
Listing Brokerage
For Sale Nearby
Sold Nearby

- 2,000 - 2,500 Sq. Ft.
- 3
- 3

- 4
- 4

- 4
- 4

- 4
- 3

- 4
- 3

- 2,000 - 2,500 Sq. Ft.
- 3
- 3

- 2,000 - 2,500 Sq. Ft.
- 4
- 4

- 4
- 3
Listing information provided in part by the Toronto Regional Real Estate Board for personal, non-commercial use by viewers of this site and may not be reproduced or redistributed. Copyright © TRREB. All rights reserved.
Information is deemed reliable but is not guaranteed accurate by TRREB®. The information provided herein must only be used by consumers that have a bona fide interest in the purchase, sale, or lease of real estate.







