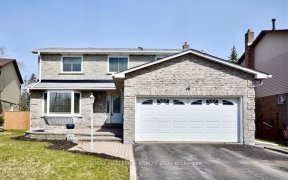


Great Location-Private 75 X 200, Reno'd 2 Br Bungalow. 2017/18 Renos: New Roof, New Floors, New Kitchen & Appliances, Dbl Sink, New Light Fixtures, New Entrance Drs, New Insulated Garage Dr W/Opener, New Garage Floor, New Paved Drive. Steps To Philmore Hamilton Park, Glen Cedar Public School. Minutes To Shops,Transit, South Lake Hospital,...
Great Location-Private 75 X 200, Reno'd 2 Br Bungalow. 2017/18 Renos: New Roof, New Floors, New Kitchen & Appliances, Dbl Sink, New Light Fixtures, New Entrance Drs, New Insulated Garage Dr W/Opener, New Garage Floor, New Paved Drive. Steps To Philmore Hamilton Park, Glen Cedar Public School. Minutes To Shops,Transit, South Lake Hospital, 404 & More. Live In/ Rent Out. Great Starter/Investment Property. Virtual Tour, Floor Plan. Currently Leased. New S/S Kit Appliances: Fridge,Stove,B/I D/W. Washer,Dryer. Part Fin Bsmt. Most New Windows. Investment Property Currently Leased. Viewing Instruction To Follow. New Survey & Floor Plan Attached.
Property Details
Size
Parking
Rooms
Kitchen
9′3″ x 11′1″
Dining
12′7″ x 18′9″
Living
12′7″ x 18′9″
Br
10′2″ x 10′9″
Br
10′0″ x 10′2″
Rec
13′7″ x 23′7″
Ownership Details
Ownership
Taxes
Source
Listing Brokerage
For Sale Nearby
Sold Nearby

- 1,100 - 1,500 Sq. Ft.
- 4
- 2

- 4
- 2

- 5
- 2

- 4
- 2

- 5
- 3

- 4
- 2

- 3,500 - 5,000 Sq. Ft.
- 5
- 6

- 4
- 4
Listing information provided in part by the Toronto Regional Real Estate Board for personal, non-commercial use by viewers of this site and may not be reproduced or redistributed. Copyright © TRREB. All rights reserved.
Information is deemed reliable but is not guaranteed accurate by TRREB®. The information provided herein must only be used by consumers that have a bona fide interest in the purchase, sale, or lease of real estate.








