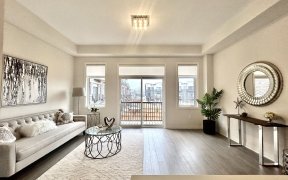
115 Golden Trail
Golden Trail, Patterson, Vaughan, ON, L6A 5A1



Welcome Home! Luxury Freehold Fully Upgraded Home With Soaring 10Ft Ceiling On Main, 9Ft On Upper Level. Oak Staircase With Premium Hardwood Floors Throughout, Full 3 Pc Bathroom On Lower, Custom Chef Style Kitchen With 36' Stove, Quartz Countertops W/Backsplash, Upgraded Light Fixtures, Huge Pantry. Humidifier,Central Vac, Custom...
Welcome Home! Luxury Freehold Fully Upgraded Home With Soaring 10Ft Ceiling On Main, 9Ft On Upper Level. Oak Staircase With Premium Hardwood Floors Throughout, Full 3 Pc Bathroom On Lower, Custom Chef Style Kitchen With 36' Stove, Quartz Countertops W/Backsplash, Upgraded Light Fixtures, Huge Pantry. Humidifier,Central Vac, Custom Built-Ins In All Closets, Custom Drapery, Interlocked Backyard. Hd Camera System. 3rd Floor Laundry. Minutes To Transit, Parks, Community Center, Top-Rated Schools, Shopping & More!! $$$ In Upgrades. Freehold ( No Maintenance Fees)
Property Details
Size
Parking
Build
Rooms
Family
11′7″ x 16′11″
Living
12′7″ x 13′5″
Dining
11′11″ x 12′11″
Kitchen
12′8″ x 16′11″
Breakfast
12′8″ x 16′11″
Prim Bdrm
10′11″ x 17′7″
Ownership Details
Ownership
Taxes
Source
Listing Brokerage
For Sale Nearby
Sold Nearby

- 4
- 4

- 2,000 - 2,500 Sq. Ft.
- 4
- 3

- 3
- 3

- 4
- 5

- 2341 Sq. Ft.
- 3
- 4

- 2,000 - 2,500 Sq. Ft.
- 5
- 3

- 2,000 - 2,500 Sq. Ft.
- 4
- 3

- 2,500 - 3,000 Sq. Ft.
- 3
- 3
Listing information provided in part by the Toronto Regional Real Estate Board for personal, non-commercial use by viewers of this site and may not be reproduced or redistributed. Copyright © TRREB. All rights reserved.
Information is deemed reliable but is not guaranteed accurate by TRREB®. The information provided herein must only be used by consumers that have a bona fide interest in the purchase, sale, or lease of real estate.







