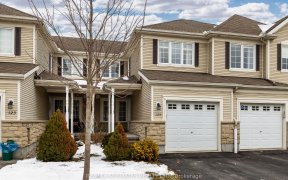
115 Cedardown Private
Cedardown Private, Stonebridge - Half Moon Bay - Heart's Desire, Ottawa, ON, K2J 0W3



Gorgeous townhome in desirable Stonebridge community. Sunfilled, meticulously maintained home located on a quiet private street w/3brms & 3baths. Spacious & well laid out main floor w/birch hardwood, an eat-in galley kitchen w/granite counters, pot lights & stainless appliances, open concept dining rm & living rm areas w/plenty of natural...
Gorgeous townhome in desirable Stonebridge community. Sunfilled, meticulously maintained home located on a quiet private street w/3brms & 3baths. Spacious & well laid out main floor w/birch hardwood, an eat-in galley kitchen w/granite counters, pot lights & stainless appliances, open concept dining rm & living rm areas w/plenty of natural light. 2nd level features spacious primary suite w/WIC & spa-like ensuite w/soaker tub & separate shower as well as 2 additional bdrms & a full bath so no one has to share. Lower level boasts cozy family room w/gas fireplace & large storage area. Enjoy the landscaped fenced yard w/large 16x12 deck. Close to many amenities, schools, transit, golf & more this home is ready for its new owners! Pre-inspected home. Offers Wednesday, May 4@6pm. Seller reserves the right to review & accept preemptive offers. $70 monthly association fee incl snow removal, road & common grounds maintenance, garbage removal & street lighting.
Property Details
Size
Parking
Lot
Build
Rooms
Living Rm
12′4″ x 10′2″
Dining Rm
7′3″ x 12′0″
Kitchen
8′0″ x 16′3″
Bath 2-Piece
3′1″ x 7′0″
Primary Bedrm
10′6″ x 14′1″
Ensuite 4-Piece
7′11″ x 4′10″
Ownership Details
Ownership
Taxes
Source
Listing Brokerage
For Sale Nearby
Sold Nearby

- 3
- 3

- 3
- 3

- 2
- 2

- 2
- 2

- 3
- 3

- 3
- 3

- 3
- 3

- 3
- 3
Listing information provided in part by the Ottawa Real Estate Board for personal, non-commercial use by viewers of this site and may not be reproduced or redistributed. Copyright © OREB. All rights reserved.
Information is deemed reliable but is not guaranteed accurate by OREB®. The information provided herein must only be used by consumers that have a bona fide interest in the purchase, sale, or lease of real estate.







