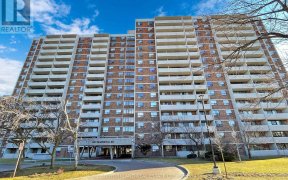
115 - 55 Jenkinson Way
Jenkinson Way, Scarborough, Toronto, ON, M1P 5H4



UNBEATABLE LOCATION,TUCKED W/ IN A QUIET COMMUNITY, SEC TO KENNEDY/ LAWERENCE & MIN TO KENNEDYCOMMONS SHOPPING CENTRE. ONE OF THE LARGEST EXECUTIVE TH MODELS FEAT 4 BED 4 BATH BACKING ONTOPRIVATE PARK! GROUND FLR 4TH BDRM W/ STUNNING NEW 3PC BATH 2 PERSON GLASS SHOWER IDEAL FOR INLAW,SENIORS, TEENAGERS, OR WORK FROM HOME OFFICE SPACE, W/O...
UNBEATABLE LOCATION,TUCKED W/ IN A QUIET COMMUNITY, SEC TO KENNEDY/ LAWERENCE & MIN TO KENNEDYCOMMONS SHOPPING CENTRE. ONE OF THE LARGEST EXECUTIVE TH MODELS FEAT 4 BED 4 BATH BACKING ONTOPRIVATE PARK! GROUND FLR 4TH BDRM W/ STUNNING NEW 3PC BATH 2 PERSON GLASS SHOWER IDEAL FOR INLAW,SENIORS, TEENAGERS, OR WORK FROM HOME OFFICE SPACE, W/O TO CUSTOM DECK, LRG SHED & GATE TO KIDS PLAYPARK. THE 2ND LEVEL OFFERS TONS OF LIVING SPACE OPTIONS W/ FULL SZ O/C KITCH W/ BREAKFAST AREA OPEN TO AGENEROUS LR/DR COMBO W/ LRG WINDOWS O/L THE PARK & DECK. CONVENIENT 2PC POWDER RM. BONUS XL FAMILYRM W/ DBL WINDOWS O/L FRONT. BDRM LEVEL HAS A LAM FLRS T-OUT, KING SZ PRIMARY RETREAT W/I CLOSET &PRIVATE 4PC ENSUITE. 2 MORE BDRMS SHARE ANOTHER 4PC BATH & RARE DOUBLE DOOR LINEN CLOSET OFFERINGLOADS OF STORAGE. 8X10 BACKYARD SHED & CENTRAL VAC. *MAINT FEE INCLUDES ROOF REPAIRS/RE SHINGLE, SNOW REMOVAL ON ROAD. NEW TRANE FURNACE & AC 2022.
Property Details
Size
Parking
Condo
Build
Heating & Cooling
Rooms
4th Br
7′3″ x 13′6″
Family
16′1″ x 14′0″
Living
9′0″ x 16′3″
Dining
9′0″ x 16′3″
Kitchen
6′9″ x 11′6″
Breakfast
10′2″ x 7′7″
Ownership Details
Ownership
Condo Policies
Taxes
Condo Fee
Source
Listing Brokerage
For Sale Nearby
Sold Nearby

- 1,600 - 1,799 Sq. Ft.
- 3
- 4

- 3
- 3

- 3
- 4

- 1,800 - 1,999 Sq. Ft.
- 3
- 4

- 1987 Sq. Ft.
- 4
- 3

- 1,800 - 1,999 Sq. Ft.
- 4
- 4

- 3
- 4

- 1,800 - 1,999 Sq. Ft.
- 3
- 3
Listing information provided in part by the Toronto Regional Real Estate Board for personal, non-commercial use by viewers of this site and may not be reproduced or redistributed. Copyright © TRREB. All rights reserved.
Information is deemed reliable but is not guaranteed accurate by TRREB®. The information provided herein must only be used by consumers that have a bona fide interest in the purchase, sale, or lease of real estate.







