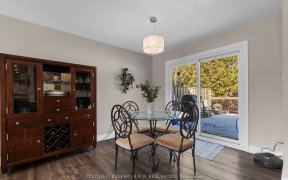


Wow! Move In And Enjoy! Stunning Home With A Beautiful Finished Basement And An Amazing Yard With An Saltwater Pool, Big Deck, Gazebo & Nat Gas Firepit. True Pride Of Ownership: Renovated Kitchen With A Pantry, Quartz Countertop, Double Wide Fridge/Freezer, Gas Stove, Circular Oak Staircase, Hardwood Flooring. Open, Finished Basement...
Wow! Move In And Enjoy! Stunning Home With A Beautiful Finished Basement And An Amazing Yard With An Saltwater Pool, Big Deck, Gazebo & Nat Gas Firepit. True Pride Of Ownership: Renovated Kitchen With A Pantry, Quartz Countertop, Double Wide Fridge/Freezer, Gas Stove, Circular Oak Staircase, Hardwood Flooring. Open, Finished Basement (Drycore Subfloor, Exterior Walls Sprayfoamed), 3Pc Bath, Games Rm, Wetbar, 2-Tv Areas, Transcanda Trail Across Road Saltwater Heated Inground Fibreglass Pool, Irrigation System, Extensive Landscaping, Two Galvanized Metal Sheds, Rev. Osmosis Filter In Kit., Hepa Filter, Water Softener, 2 Gdo, Cctv System. Ex: Tv's, Mounts, Sound Receivers, Generlink.
Property Details
Size
Parking
Build
Rooms
Living
12′2″ x 13′11″
Dining
12′2″ x 12′11″
Family
13′11″ x 16′6″
Kitchen
12′8″ x 14′6″
Breakfast
9′8″ x 12′8″
Office
9′10″ x 12′0″
Ownership Details
Ownership
Taxes
Source
Listing Brokerage
For Sale Nearby
Sold Nearby

- 3,000 - 3,500 Sq. Ft.
- 4
- 4

- 4
- 4

- 4
- 4

- 3
- 3

- 2,500 - 3,000 Sq. Ft.
- 4
- 5

- 1,500 - 2,000 Sq. Ft.
- 3
- 3

- 3,000 - 3,500 Sq. Ft.
- 5
- 5

- 2,000 - 2,500 Sq. Ft.
- 5
- 4
Listing information provided in part by the Toronto Regional Real Estate Board for personal, non-commercial use by viewers of this site and may not be reproduced or redistributed. Copyright © TRREB. All rights reserved.
Information is deemed reliable but is not guaranteed accurate by TRREB®. The information provided herein must only be used by consumers that have a bona fide interest in the purchase, sale, or lease of real estate.








