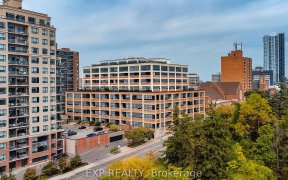


Welcome To The Trendy Arrow Lofts In Downtown Kitchener, A Unique Building That Features Industrial Architecture Combined With Modern Sophistication. This Rarely Finds 2 Br, 2 Baths Loft, 1090 Sq Ft Of Living Space, Bright Unit Facing Southwest, W/Floor To Ceiling Windows, An Open Concept Design, 12'Ceiling Height And Comes With 1...
Welcome To The Trendy Arrow Lofts In Downtown Kitchener, A Unique Building That Features Industrial Architecture Combined With Modern Sophistication. This Rarely Finds 2 Br, 2 Baths Loft, 1090 Sq Ft Of Living Space, Bright Unit Facing Southwest, W/Floor To Ceiling Windows, An Open Concept Design, 12'Ceiling Height And Comes With 1 Underground Parking And Locker. Amazing Amenities Package, Offering Conference Room, Library, Theater, Roof Top Lounge,Sauna,Gym. All Quality Stainless Steel Appliances, Double Door Fridge, Flat Stove, B/I Microwave, B/I Dishwasher, Kitchen Island With Breakfast Area & Quartz Counters, Undermount Ss Double Sink, Upgraded Bathrooms,Engineering Hardwood Floors,Cac &More
Property Details
Size
Parking
Rooms
Foyer
5′6″ x 6′0″
Kitchen
13′5″ x 9′3″
Dining
8′2″ x 11′0″
Living
13′3″ x 11′0″
Prim Bdrm
13′7″ x 9′11″
2nd Br
10′2″ x 10′8″
Ownership Details
Ownership
Condo Policies
Taxes
Condo Fee
Source
Listing Brokerage
For Sale Nearby

- 1,400 - 1,599 Sq. Ft.
- 2
- 2
Sold Nearby

- 800 - 899 Sq. Ft.
- 1
- 1

- 2
- 2

- 1
- 1

- 1,000 - 1,199 Sq. Ft.
- 2
- 2

- 1,200 - 1,399 Sq. Ft.
- 2
- 2

- 1,400 - 1,599 Sq. Ft.
- 2
- 2

- 2
- 2

- 1
- 1
Listing information provided in part by the Toronto Regional Real Estate Board for personal, non-commercial use by viewers of this site and may not be reproduced or redistributed. Copyright © TRREB. All rights reserved.
Information is deemed reliable but is not guaranteed accurate by TRREB®. The information provided herein must only be used by consumers that have a bona fide interest in the purchase, sale, or lease of real estate.







