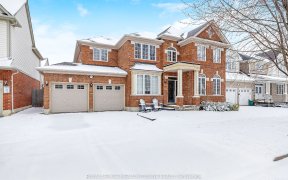


Absolutely Stunning 4 Bedroom Double Garage Detached Mattamy 'Quincy Corner'. New Renovated Entire House. New Paint, All New Appliances, Hardwood Floor Entire House. Quartz Counter Top In Kitchen And En-Suite. Large W/Walk-In Master Bedroom. Quiet Street, Close To School. Separate Entrance Basement Through Garage Door. Large Deck And Shed...
Absolutely Stunning 4 Bedroom Double Garage Detached Mattamy 'Quincy Corner'. New Renovated Entire House. New Paint, All New Appliances, Hardwood Floor Entire House. Quartz Counter Top In Kitchen And En-Suite. Large W/Walk-In Master Bedroom. Quiet Street, Close To School. Separate Entrance Basement Through Garage Door. Large Deck And Shed In Backyard, Central Vacuum. More Than $30,000 Upgrade. Includes: Fridge, Stove, Dishwasher, Washer, Dryer, Cvac, Shed, All Elves, All Window Covering.
Property Details
Size
Parking
Build
Rooms
Living
19′11″ x 10′3″
Family
15′3″ x 11′11″
Kitchen
11′3″ x 7′3″
Breakfast
8′11″ x 8′6″
Prim Bdrm
12′11″ x 13′7″
2nd Br
10′11″ x 9′11″
Ownership Details
Ownership
Taxes
Source
Listing Brokerage
For Sale Nearby
Sold Nearby

- 3
- 3

- 1,100 - 1,500 Sq. Ft.
- 4
- 3

- 3
- 3

- 4
- 3

- 2090 Sq. Ft.
- 3
- 4

- 5
- 4

- 4
- 3

- 3
- 3
Listing information provided in part by the Toronto Regional Real Estate Board for personal, non-commercial use by viewers of this site and may not be reproduced or redistributed. Copyright © TRREB. All rights reserved.
Information is deemed reliable but is not guaranteed accurate by TRREB®. The information provided herein must only be used by consumers that have a bona fide interest in the purchase, sale, or lease of real estate.








